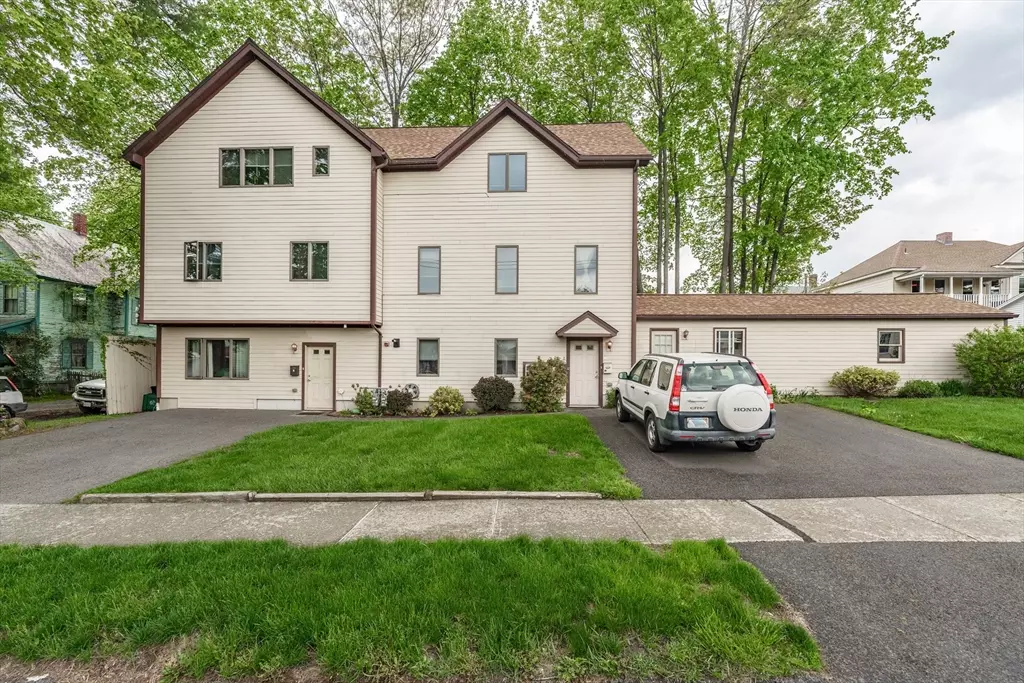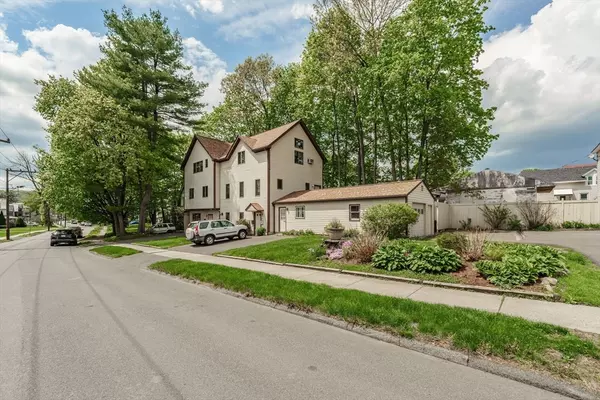$550,000
$559,000
1.6%For more information regarding the value of a property, please contact us for a free consultation.
5 Beds
4.5 Baths
3,984 SqFt
SOLD DATE : 11/03/2025
Key Details
Sold Price $550,000
Property Type Multi-Family
Sub Type 3 Family
Listing Status Sold
Purchase Type For Sale
Square Footage 3,984 sqft
Price per Sqft $138
MLS Listing ID 73373548
Sold Date 11/03/25
Bedrooms 5
Full Baths 4
Half Baths 1
Year Built 2003
Annual Tax Amount $7,849
Tax Year 2025
Lot Size 0.270 Acres
Acres 0.27
Property Sub-Type 3 Family
Property Description
Excellent ROI on this impeccably maintained, fully renovated turnkey 3-unit building, See agent for 2025 pro forma, which shows a $40,770 NOI. Each apartment offers expansive rooms, ample closet space, mahogany doors, ceiling fans, & air conditioning, w/ high-efficiency gas heating system. Each unit also has its own separate gas & electric utilities; a separate owner's panel is in place.. All 3 apartments have in-unit washers, dryers, & dishwashers. Residents enjoy off-street parking in the newly paved parking areas (2024) & storage in the garage. Safety & peace of mind are paramount, with a 2-year-old roof, fire-safe doors, & fully sprinklered units equipped with monitored alarm systems. Low-maintenance fiber/cement siding. There has never been a vacancy during current owner's tenure. Building is one of 2 condos in the Heartways Assoc.; the other is a SF home. Only common expense is insurance -- $2640 in 2024, $3000 in 2025.
Location
State MA
County Franklin
Zoning RA
Direction Phillips Street runs between Conway and West Streets; this property is closer to the Conway St. end.
Interior
Interior Features Ceiling Fan(s), Bathroom with Shower Stall, Bathroom With Tub & Shower, Internet Available - Broadband, Pantry, Cathedral/Vaulted Ceilings, Kitchen, Living RM/Dining RM Combo, Laundry Room
Heating Natural Gas
Cooling Wall Unit(s), Window Unit(s)
Flooring Wood, Tile, Bamboo
Appliance Range, Dishwasher, Refrigerator, Washer, Dryer
Laundry Electric Dryer Hookup, Washer Hookup
Exterior
Exterior Feature Rain Gutters
Community Features Public Transportation, Shopping, Medical Facility, Conservation Area, Highway Access, House of Worship, Private School, Public School
Utilities Available for Electric Range, for Electric Dryer, Washer Hookup
Roof Type Shingle
Total Parking Spaces 6
Garage No
Building
Lot Description Level
Story 3
Foundation Slab
Sewer Public Sewer
Water Public
Schools
Elementary Schools Federal St
Middle Schools Gms
High Schools Ghs
Others
Senior Community false
Read Less Info
Want to know what your home might be worth? Contact us for a FREE valuation!

Our team is ready to help you sell your home for the highest possible price ASAP
Bought with Sue Beaudet • eXp Realty

Find out why customers are choosing LPT Realty to meet their real estate needs
Learn More About Dacey McGovern & LPT Realty







