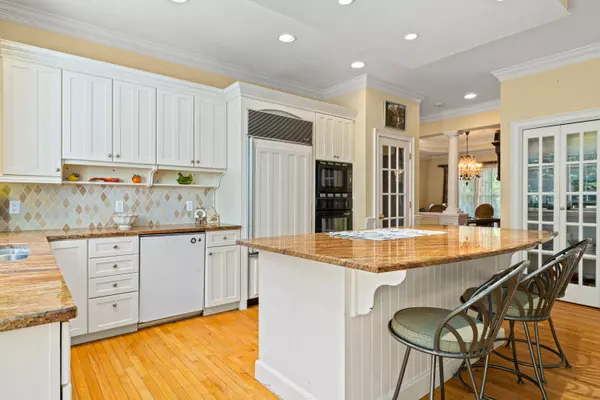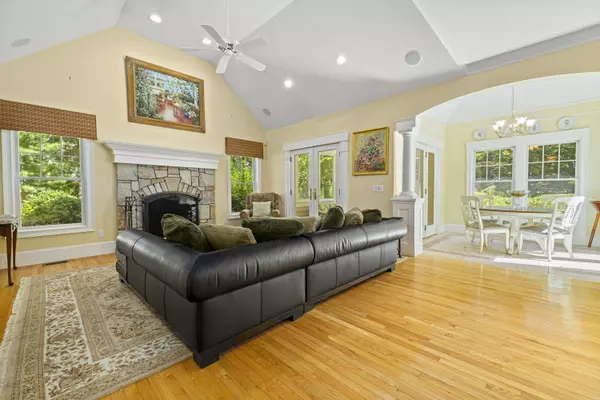$2,297,500
$2,395,000
4.1%For more information regarding the value of a property, please contact us for a free consultation.
4 Beds
5 Baths
4,988 SqFt
SOLD DATE : 10/27/2025
Key Details
Sold Price $2,297,500
Property Type Single Family Home
Sub Type Single Family Residence
Listing Status Sold
Purchase Type For Sale
Square Footage 4,988 sqft
Price per Sqft $460
MLS Listing ID 22504296
Sold Date 10/27/25
Style Colonial,Contemporary
Bedrooms 4
Full Baths 4
Half Baths 1
HOA Fees $75/ann
HOA Y/N Yes
Abv Grd Liv Area 4,988
Year Built 1998
Annual Tax Amount $14,941
Tax Year 2025
Lot Size 1.000 Acres
Acres 1.0
Property Sub-Type Single Family Residence
Source Cape Cod & Islands API
Property Description
Experience the epitome of elegance in the sought-after New Seabury community. This stunning residence boasts 4 bedrooms, including 2 full baths upstairs and a luxurious primary suite with an en suite bath. The gourmet kitchen, complete with a breakfast nook and bar seating, seamlessly flows into a bright solarium, offering a perfect blend of style and functionality. The finished lower level enhances the home with a media/recreation room, wine cellar, and workshop. Enjoy the heated, saltwater inground pool with a waterfall, expansive bluestone patio, and outdoor shower. Nestled within a picturesque golf course community, this property provides a walking trail to the beach and marketplace. Featuring tile, hardwood, and carpeted floors, a fireplaced living room, forced air, and gas heat, this home combines comfort with sophistication. An attached garage and off-street parking ensure convenience and ample space.
Location
State MA
County Barnstable
Area New Seabury
Zoning R3
Direction New Seabury to Highwood
Rooms
Other Rooms Other
Basement Finished, Interior Entry, Full
Primary Bedroom Level First
Bedroom 2 Second
Bedroom 3 Second
Bedroom 4 Second
Dining Room Recessed Lighting, Dining Room, Cathedral Ceiling(s)
Kitchen Kitchen, Breakfast Nook, Cathedral Ceiling(s), Kitchen Island, Pantry, Recessed Lighting
Interior
Interior Features Recessed Lighting, Pantry, Linen Closet
Cooling Central Air
Flooring Hardwood, Carpet
Fireplaces Number 1
Fireplace Yes
Window Features Bay Window(s),Bay/Bow Windows
Appliance Cooktop, Wine Cooler, Washer, Wall/Oven Cook Top, Security System, Refrigerator, Gas Range, Microwave, Disposal, Dishwasher, Gas Water Heater
Laundry Laundry Room, First Floor
Exterior
Exterior Feature Outdoor Shower, Garden
Garage Spaces 2.0
Fence Fenced
Pool Heated, In Ground
Community Features Basic Cable, Road Maintenance, Putting Green, Landscaping, Golf, Common Area, Playground
View Y/N No
Roof Type Shingle
Porch Patio, Porch
Garage Yes
Private Pool Yes
Building
Lot Description Bike Path, Near Golf Course, Shopping, Marina, Conservation Area, Wooded, South of Route 28
Faces New Seabury to Highwood
Story 2
Foundation Concrete Perimeter, Poured
Sewer Private Sewer
Level or Stories 2
Structure Type Shingle Siding
New Construction No
Schools
Elementary Schools Mashpee
Middle Schools Mashpee
High Schools Mashpee
School District Mashpee
Others
Tax ID 11770
Acceptable Financing Cash
Distance to Beach 0 - .1
Listing Terms Cash
Special Listing Condition None
Read Less Info
Want to know what your home might be worth? Contact us for a FREE valuation!

Our team is ready to help you sell your home for the highest possible price ASAP

Bought with New Seabury Sotheby's International Realty

Find out why customers are choosing LPT Realty to meet their real estate needs
Learn More About Dacey McGovern & LPT Realty







