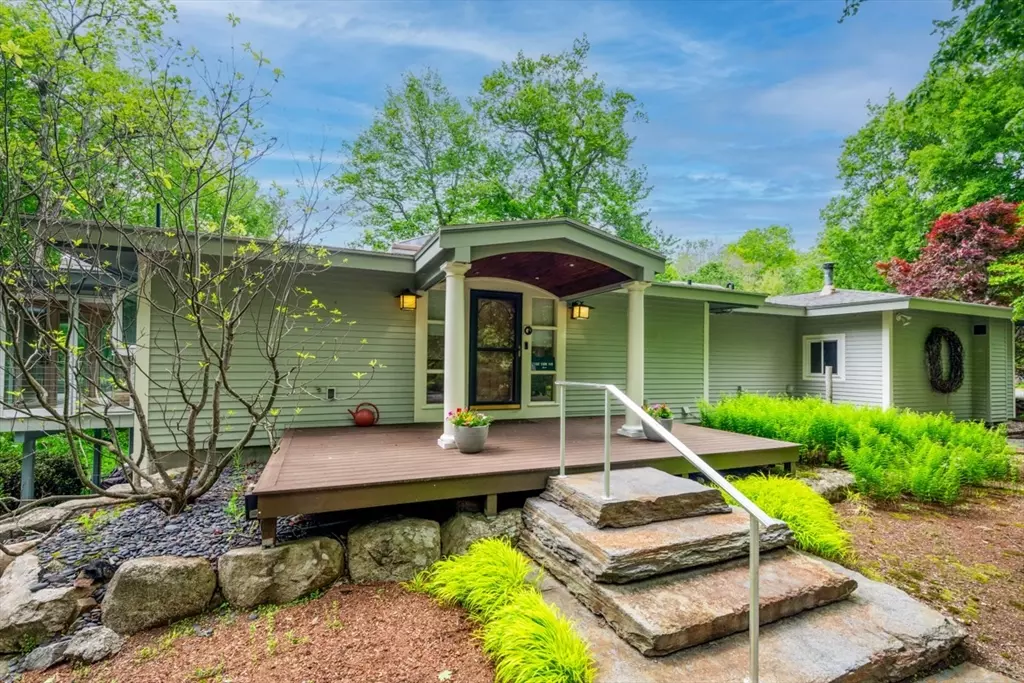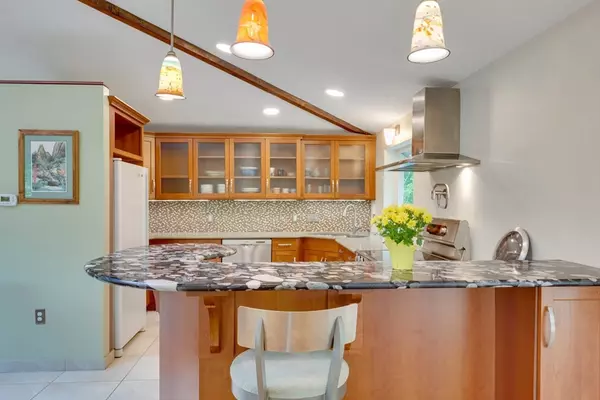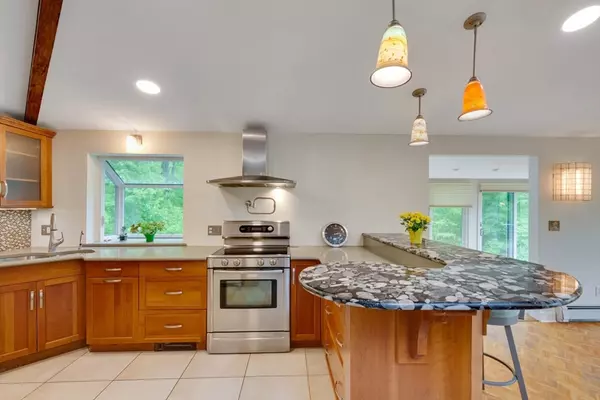$1,454,000
$1,600,000
9.1%For more information regarding the value of a property, please contact us for a free consultation.
3 Beds
2.5 Baths
2,100 SqFt
SOLD DATE : 08/15/2025
Key Details
Sold Price $1,454,000
Property Type Single Family Home
Sub Type Single Family Residence
Listing Status Sold
Purchase Type For Sale
Square Footage 2,100 sqft
Price per Sqft $692
MLS Listing ID 73354911
Sold Date 08/15/25
Style Contemporary
Bedrooms 3
Full Baths 2
Half Baths 1
HOA Y/N false
Year Built 1976
Annual Tax Amount $14,633
Tax Year 2025
Lot Size 4.890 Acres
Acres 4.89
Property Sub-Type Single Family Residence
Property Description
RARE OPPORTUNITY - 3B/2.5B sun-drenched private 4.8 acre sanctuary overlooking 4-season pond and brook in Westwood! 5 minutes to I-95 & Rte 1. Entertainer's dream, open concept mid-century with Brazilian river rock granite countertop, Goshen stone hardscape, numerous top end finishes, and countless upgrades inside and out. Spacious primary suite with newly updated bathroom, floor-to-ceiling west-facing views of pond, plus a private patio. 4-season sunroom with 180-degree nature views. Beautifully crafted kitchen updated with high end BOSCH appliances, fixtures and finishes. Lower level has 2 bedrooms, full updated bathroom plus bedroom-sized laundry/utility/function room or playroom, in-law/au pair space. Whole house water filter, irrigation system, fully fenced backyard & dog run, travertine marble outdoor patio and much more….Lovingly maintained inside & out by current owners. Quick commute to University Ave, Legacy Place, and medical facilities. Top ranked Westwood public schools!
Location
State MA
County Norfolk
Zoning RE
Direction Washington to Gay to Gay Farm Way or High Street to Gay to Gay Farm Way
Rooms
Basement Walk-Out Access, Interior Entry, Radon Remediation System, Concrete
Primary Bedroom Level Second
Dining Room Skylight, Cathedral Ceiling(s), Flooring - Wood
Kitchen Window(s) - Bay/Bow/Box, Countertops - Stone/Granite/Solid, Countertops - Upgraded, Kitchen Island, Cabinets - Upgraded, Remodeled, Stainless Steel Appliances, Lighting - Sconce
Interior
Heating Baseboard, Oil, Pellet Stove
Cooling Ductless
Flooring Wood, Tile, Hardwood, Stone / Slate
Fireplaces Number 1
Fireplaces Type Living Room
Appliance Water Heater, Range, Dishwasher, Disposal, Refrigerator, Washer, Dryer, Water Treatment
Laundry Closet/Cabinets - Custom Built, Electric Dryer Hookup, Exterior Access, Remodeled, Washer Hookup, First Floor
Exterior
Exterior Feature Porch, Deck - Wood, Patio, Storage, Professional Landscaping, Sprinkler System, Screens, Fenced Yard, Garden, Stone Wall
Fence Fenced/Enclosed, Fenced
Community Features Public Transportation, Shopping, Medical Facility, Conservation Area
Utilities Available for Electric Range, for Electric Dryer
Waterfront Description Waterfront,Pond
View Y/N Yes
View Scenic View(s)
Roof Type Shingle
Total Parking Spaces 8
Garage No
Building
Lot Description Wooded
Foundation Concrete Perimeter
Sewer Private Sewer
Water Private
Architectural Style Contemporary
Schools
Elementary Schools Pine Hill
Middle Schools Thurston
High Schools Westwood High
Others
Senior Community false
Read Less Info
Want to know what your home might be worth? Contact us for a FREE valuation!

Our team is ready to help you sell your home for the highest possible price ASAP
Bought with Maria McFarland • Moyland Realty LLC
Find out why customers are choosing LPT Realty to meet their real estate needs
Learn More About Dacey McGovern & LPT Realty







