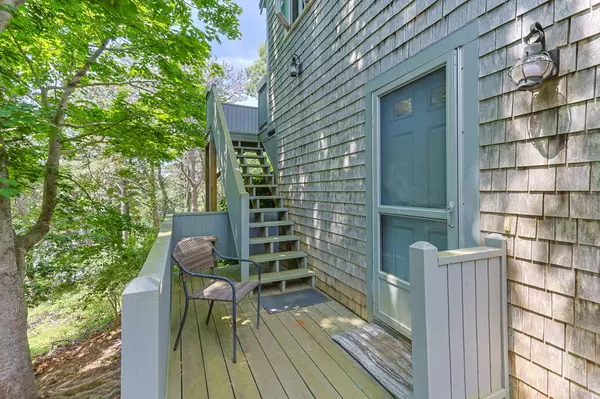$415,000
$415,000
For more information regarding the value of a property, please contact us for a free consultation.
1 Bed
2 Baths
836 SqFt
SOLD DATE : 08/14/2025
Key Details
Sold Price $415,000
Property Type Condo
Sub Type Condominium
Listing Status Sold
Purchase Type For Sale
Square Footage 836 sqft
Price per Sqft $496
MLS Listing ID 22503332
Sold Date 08/14/25
Bedrooms 1
Full Baths 1
Half Baths 1
HOA Fees $451/mo
HOA Y/N Yes
Abv Grd Liv Area 836
Year Built 1982
Annual Tax Amount $972
Tax Year 2025
Property Sub-Type Condominium
Source Cape Cod & Islands API
Property Description
Welcome to 44 Misty Meadow Lane #5, a beautifully renovated, furnished, and air-conditioned 1-bedroom, 1.5-bath condo in North Chatham. This move-in-ready home is perfect for enjoying the best of the summer season ahead. With 836 sq. ft. of smartly designed space, the updated condo has a spacious living-dining area perfect for entertaining. The modern kitchen offers ample cabinetry, granite counters, a dishwasher and a separate pantry for discreet storage. Meanwhile, admire your collectibles on the built-in shelving unit facing the dining room.The bedroom includes wall-to-wall closets and a private bath with a walk-in shower. The condo has laminate flooring throughout and includes a stackable washer/dryer, a half-bath for guests, a carport adjacent to the entrance and a large storage area in the lower level. Enjoy outdoor living on your private deck for bird watching or relaxation, or just around the corner, explore the nearby coffee shop, raw bar, and fitness club.Priced at $415,000 and sold furnished (optional), this condo combines comfort and convenience, making it perfect for anyone seeking practical living in the desirable community of Chatham.
Location
State MA
County Barnstable
Zoning R20
Direction From Orleans Road, turn onto Misty Meadow Lane. Take the 1st right turn with the sign Portside 1. Building is on the left. Unit #5
Rooms
Primary Bedroom Level First
Dining Room Dining Room
Kitchen Kitchen, Shared Half Bath, Upgraded Cabinets, Pantry, Recessed Lighting
Interior
Interior Features Recessed Lighting, Pantry
Flooring Laminate, Tile
Fireplace No
Appliance Dishwasher, Washer/Dryer Stacked, Refrigerator, Electric Range, Microwave, Electric Water Heater
Laundry Laundry Areas, Shared Half Bath, First Floor
Exterior
Garage Spaces 1.0
Community Features Snow Removal, Rubbish Removal, Road Maintenance, Landscaping
View Y/N No
Street Surface Paved
Porch Deck
Garage Yes
Private Pool No
Building
Lot Description Marina, Near Golf Course
Faces From Orleans Road, turn onto Misty Meadow Lane. Take the 1st right turn with the sign Portside 1. Building is on the left. Unit #5
Story 1
Sewer Septic Tank, Private Sewer
Level or Stories 1
New Construction No
Schools
Elementary Schools Monomoy
Middle Schools Monomoy
High Schools Monomoy
School District Monomoy
Others
HOA Fee Include Reserve Funds,Professional Property Management
Tax ID 13H4EX5
Ownership Condo
Acceptable Financing Conventional
Distance to Beach .5 - 1
Listing Terms Conventional
Special Listing Condition None
Read Less Info
Want to know what your home might be worth? Contact us for a FREE valuation!

Our team is ready to help you sell your home for the highest possible price ASAP

Bought with Berkshire Hathaway HomeServices Robert Paul Properties
Find out why customers are choosing LPT Realty to meet their real estate needs
Learn More About Dacey McGovern & LPT Realty







