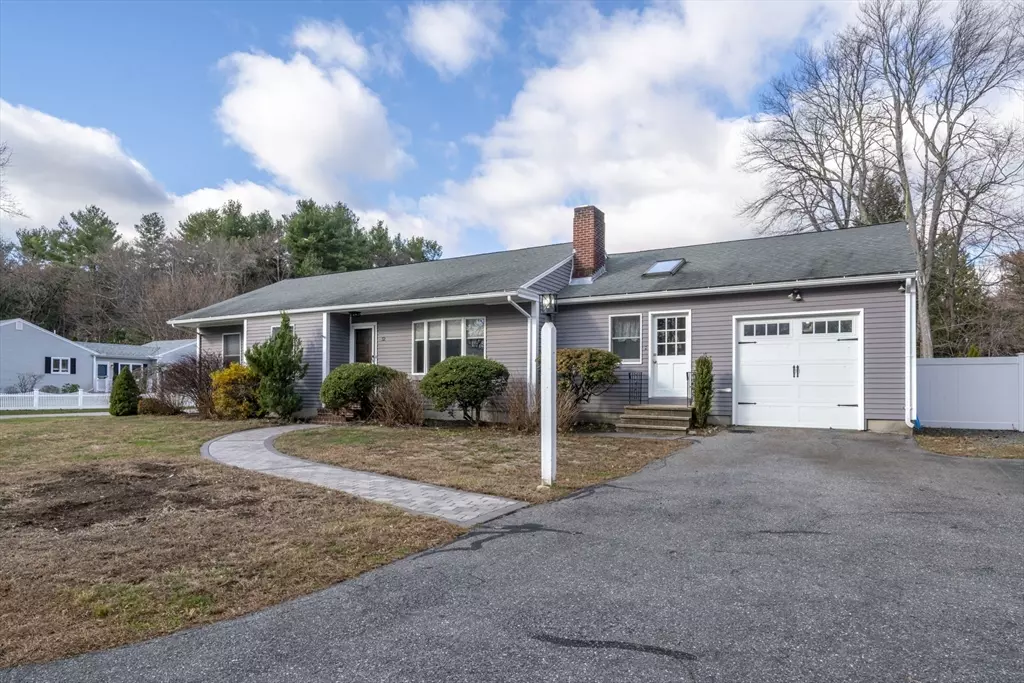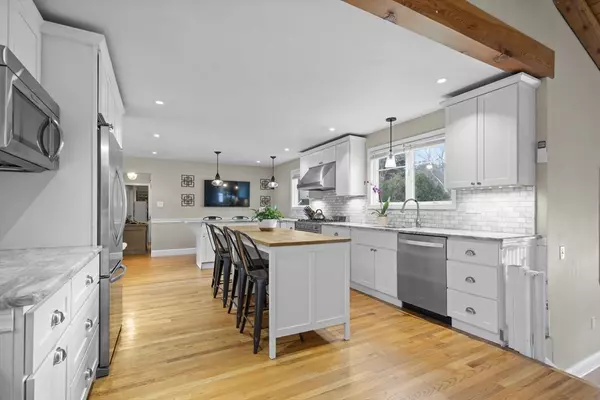
3 Beds
2 Baths
1,996 SqFt
3 Beds
2 Baths
1,996 SqFt
Open House
Sat Nov 29, 12:30pm - 2:00pm
Sun Nov 30, 11:00am - 12:30pm
Key Details
Property Type Single Family Home
Sub Type Single Family Residence
Listing Status Active
Purchase Type For Sale
Square Footage 1,996 sqft
Price per Sqft $548
MLS Listing ID 73457693
Style Ranch
Bedrooms 3
Full Baths 2
HOA Y/N false
Year Built 1953
Annual Tax Amount $10,059
Tax Year 2025
Lot Size 0.440 Acres
Acres 0.44
Property Sub-Type Single Family Residence
Property Description
Location
State MA
County Essex
Zoning SRB
Direction Summer st. to Pine st. to Lucerne
Rooms
Family Room Ceiling Fan(s), Vaulted Ceiling(s), Flooring - Vinyl, Exterior Access, Slider, Lighting - Sconce
Basement Full, Interior Entry
Primary Bedroom Level First
Dining Room Flooring - Hardwood
Kitchen Beamed Ceilings, Flooring - Hardwood, Kitchen Island, Breakfast Bar / Nook, Open Floorplan, Recessed Lighting, Stainless Steel Appliances, Gas Stove, Peninsula, Lighting - Pendant
Interior
Heating Forced Air, Natural Gas
Cooling Central Air, Ductless
Flooring Tile, Hardwood
Fireplaces Number 1
Fireplaces Type Living Room
Appliance Gas Water Heater, Dishwasher, Disposal, Refrigerator, Freezer, Washer, Dryer
Laundry In Basement, Gas Dryer Hookup
Exterior
Exterior Feature Patio, Pool - Inground Heated
Garage Spaces 1.0
Pool Pool - Inground Heated
Community Features Public Transportation, Shopping, Park
Utilities Available for Gas Range, for Gas Dryer
Roof Type Shingle
Total Parking Spaces 6
Garage Yes
Private Pool true
Building
Lot Description Corner Lot, Level
Foundation Concrete Perimeter
Sewer Public Sewer
Water Public
Architectural Style Ranch
Schools
Elementary Schools Brancroft
High Schools Andover High
Others
Senior Community false

Find out why customers are choosing LPT Realty to meet their real estate needs
Learn More About LPT Realty







