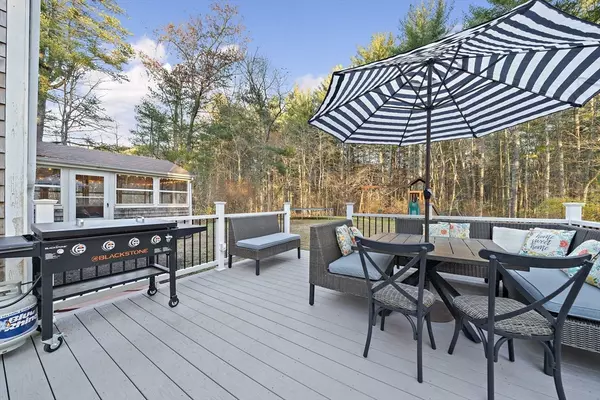
4 Beds
1.5 Baths
2,016 SqFt
4 Beds
1.5 Baths
2,016 SqFt
Open House
Fri Nov 21, 3:00pm - 5:00pm
Sat Nov 22, 11:00am - 1:00pm
Sun Nov 23, 11:00am - 1:00pm
Key Details
Property Type Single Family Home
Sub Type Single Family Residence
Listing Status Active
Purchase Type For Sale
Square Footage 2,016 sqft
Price per Sqft $312
MLS Listing ID 73453415
Style Colonial
Bedrooms 4
Full Baths 1
Half Baths 1
HOA Y/N false
Year Built 1972
Annual Tax Amount $7,284
Tax Year 2025
Lot Size 1.110 Acres
Acres 1.11
Property Sub-Type Single Family Residence
Property Description
Location
State MA
County Plymouth
Zoning R1
Direction Route 58 turn onto Center Street and head towards Sauchuk's Farm turn left onto Cross Street
Rooms
Basement Full, Partially Finished, Interior Entry, Bulkhead, Sump Pump, Concrete
Primary Bedroom Level Second
Dining Room Closet, Flooring - Laminate, Exterior Access, Open Floorplan, Recessed Lighting
Kitchen Flooring - Laminate, Balcony / Deck, Pantry, Deck - Exterior, Exterior Access, Open Floorplan, Recessed Lighting, Stainless Steel Appliances, Lighting - Overhead
Interior
Interior Features Recessed Lighting, Ceiling Fan(s), Beamed Ceilings, Vaulted Ceiling(s), Slider, Lighting - Overhead, High Speed Internet Hookup, Entrance Foyer, Sun Room, Home Office, Walk-up Attic
Heating Central, Forced Air, Space Heater, Oil, Propane
Cooling Central Air
Flooring Tile, Vinyl, Hardwood, Engineered Hardwood, Flooring - Stone/Ceramic Tile, Flooring - Wall to Wall Carpet, Laminate
Fireplaces Number 1
Fireplaces Type Living Room
Appliance Water Heater, Range, Dishwasher, Microwave, Refrigerator, Washer, Dryer, Plumbed For Ice Maker
Laundry In Basement, Electric Dryer Hookup, Washer Hookup
Exterior
Exterior Feature Porch - Enclosed, Deck, Deck - Composite, Rain Gutters, Storage, Screens
Community Features Shopping, Park, Walk/Jog Trails, Stable(s), Golf, Conservation Area, House of Worship, Public School, T-Station
Utilities Available for Electric Range, for Electric Oven, for Electric Dryer, Washer Hookup, Icemaker Connection, Generator Connection
Roof Type Shingle
Total Parking Spaces 10
Garage No
Building
Lot Description Wooded, Cleared, Level
Foundation Concrete Perimeter
Sewer Private Sewer
Water Private
Architectural Style Colonial
Schools
Elementary Schools Dennett
Middle Schools Silver Lake
High Schools Silver Lake
Others
Senior Community false

Find out why customers are choosing LPT Realty to meet their real estate needs
Learn More About LPT Realty





