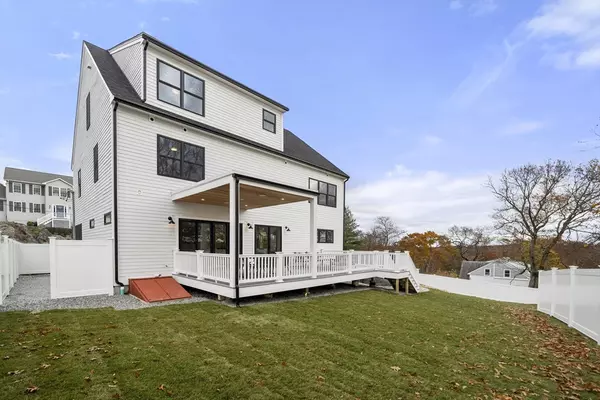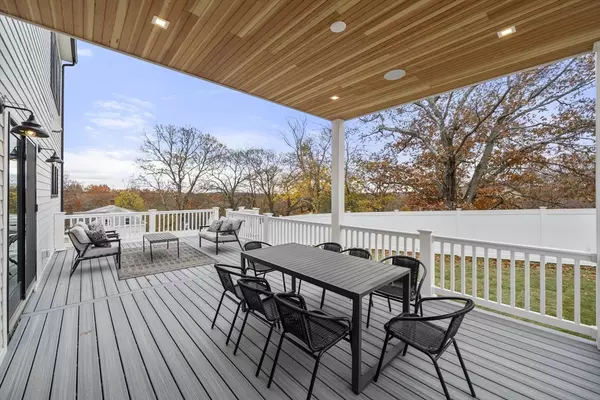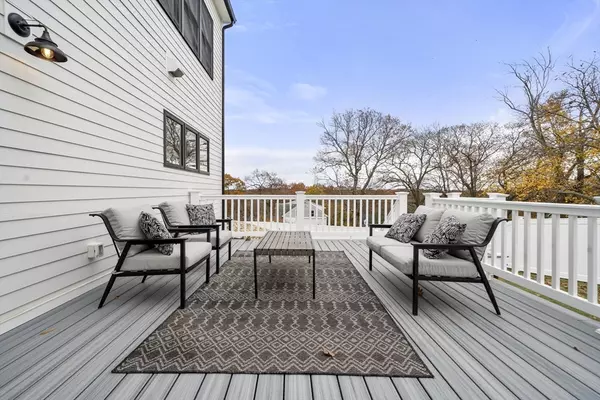
5 Beds
4.5 Baths
5,300 SqFt
5 Beds
4.5 Baths
5,300 SqFt
Open House
Fri Nov 14, 11:00am - 12:30pm
Sat Nov 15, 9:30am - 11:00am
Sun Nov 16, 2:00pm - 3:30pm
Key Details
Property Type Single Family Home
Sub Type Single Family Residence
Listing Status Active
Purchase Type For Sale
Square Footage 5,300 sqft
Price per Sqft $465
MLS Listing ID 73452754
Style Colonial
Bedrooms 5
Full Baths 4
Half Baths 1
HOA Y/N false
Year Built 2025
Tax Year 2025
Lot Size 0.370 Acres
Acres 0.37
Property Sub-Type Single Family Residence
Property Description
Location
State MA
County Middlesex
Zoning UR-A
Direction GPS; Take Bay State Rd heading east off Main Street. Mt. Zion Road is your next left after Ledge St.
Rooms
Family Room Flooring - Hardwood, Cable Hookup, High Speed Internet Hookup, Open Floorplan, Recessed Lighting, Lighting - Overhead, Crown Molding, Decorative Molding
Basement Full, Finished, Walk-Out Access, Interior Entry, Garage Access, Bulkhead
Primary Bedroom Level Second
Dining Room Closet/Cabinets - Custom Built, Flooring - Hardwood, Wet Bar, Open Floorplan, Recessed Lighting, Lighting - Overhead, Crown Molding, Decorative Molding
Kitchen Flooring - Hardwood, Dining Area, Balcony / Deck, Countertops - Stone/Granite/Solid, Kitchen Island, Cabinets - Upgraded, Cable Hookup, Exterior Access, High Speed Internet Hookup, Open Floorplan, Recessed Lighting, Slider, Stainless Steel Appliances, Lighting - Overhead, Crown Molding, Decorative Molding
Interior
Interior Features Bathroom - Full, Bathroom - Tiled With Tub & Shower, Walk-In Closet(s), Cable Hookup, High Speed Internet Hookup, Recessed Lighting, Lighting - Overhead, Bathroom - Double Vanity/Sink, Closet - Linen, Countertops - Stone/Granite/Solid, Double Vanity, Lighting - Sconce, Decorative Molding, Lighting - Pendant, Bathroom - 3/4, Great Room, Home Office, Bathroom, Exercise Room, Center Hall, Wet Bar, Wired for Sound, Internet Available - Broadband
Heating Central, Forced Air, Radiant, Electric, ENERGY STAR Qualified Equipment
Cooling Central Air, High Seer Heat Pump (12+)
Flooring Tile, Carpet, Hardwood, Flooring - Wall to Wall Carpet, Flooring - Stone/Ceramic Tile
Fireplaces Number 1
Fireplaces Type Living Room
Appliance Electric Water Heater, Water Heater, Disposal, Microwave, Freezer, ENERGY STAR Qualified Refrigerator, Wine Refrigerator, ENERGY STAR Qualified Dishwasher, Range Hood, Range, Oven
Laundry Flooring - Stone/Ceramic Tile, Electric Dryer Hookup, Washer Hookup, Lighting - Overhead, Sink, Second Floor
Exterior
Exterior Feature Covered Patio/Deck, Rain Gutters, Professional Landscaping, Sprinkler System, Decorative Lighting, Fenced Yard, City View(s), Drought Tolerant/Water Conserving Landscaping, Garden, Stone Wall
Garage Spaces 3.0
Fence Fenced
Community Features Public Transportation, Shopping, Pool, Tennis Court(s), Park, Walk/Jog Trails, Golf, Medical Facility, Laundromat, Conservation Area, House of Worship, Public School, T-Station
Utilities Available for Electric Range, for Electric Oven, for Electric Dryer, Washer Hookup
View Y/N Yes
View City View(s), City
Roof Type Shingle
Total Parking Spaces 7
Garage Yes
Building
Lot Description Cleared
Foundation Concrete Perimeter
Sewer Public Sewer
Water Public
Architectural Style Colonial
Others
Senior Community false

Find out why customers are choosing LPT Realty to meet their real estate needs
Learn More About LPT Realty







