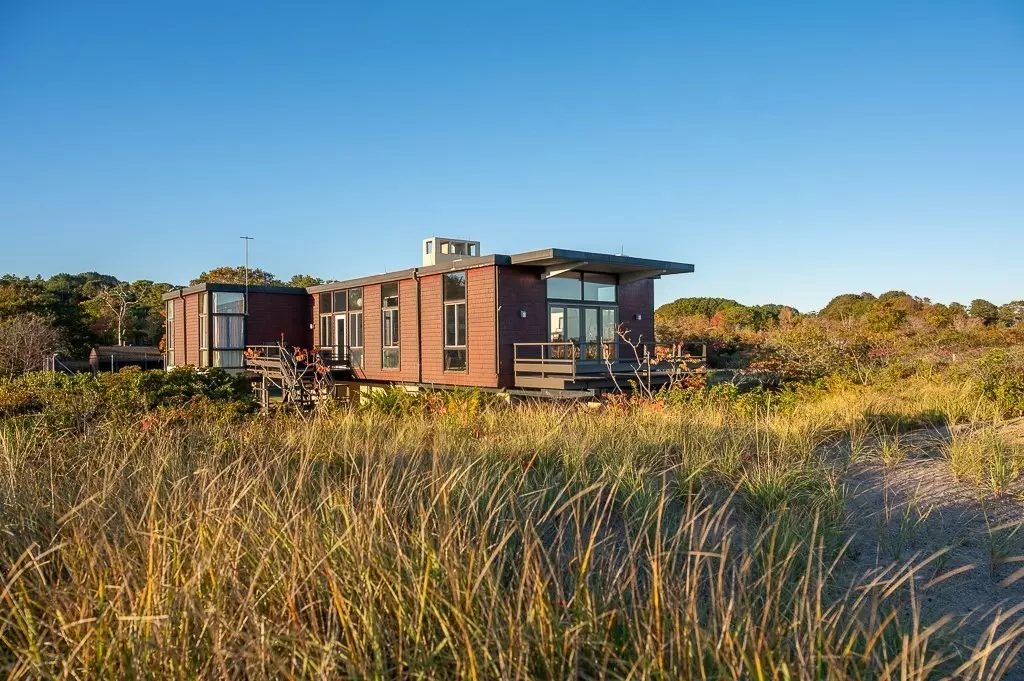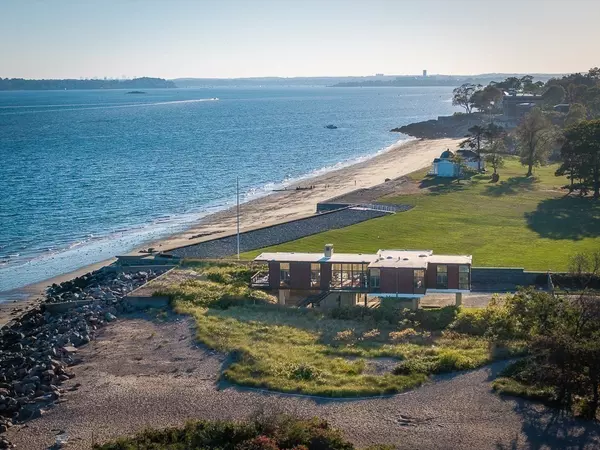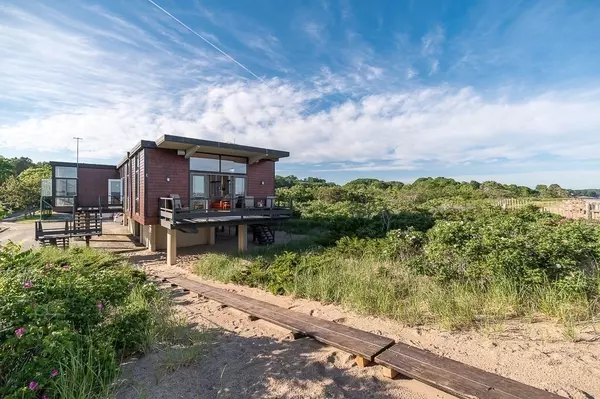
4 Beds
3 Baths
2,226 SqFt
4 Beds
3 Baths
2,226 SqFt
Key Details
Property Type Single Family Home
Sub Type Single Family Residence
Listing Status Active
Purchase Type For Sale
Square Footage 2,226 sqft
Price per Sqft $2,066
Subdivision Paine Avenue
MLS Listing ID 73453125
Style Contemporary
Bedrooms 4
Full Baths 3
HOA Fees $800/ann
HOA Y/N true
Year Built 1958
Annual Tax Amount $21,985
Tax Year 2021
Lot Size 2.170 Acres
Acres 2.17
Property Sub-Type Single Family Residence
Property Description
Location
State MA
County Essex
Zoning R90
Direction Hale (Route 127) to Paine Avenue (Private Road)
Rooms
Primary Bedroom Level Second
Interior
Interior Features Internet Available - Unknown
Heating Forced Air, Radiant, Propane
Cooling None
Flooring Hardwood
Fireplaces Number 1
Appliance Range, Dishwasher, Refrigerator, Washer, Dryer
Laundry Second Floor, Electric Dryer Hookup, Washer Hookup
Exterior
Exterior Feature Balcony, Tennis Court(s), Outdoor Shower
Community Features Public Transportation, Shopping, Tennis Court(s), Park, Walk/Jog Trails, Stable(s), Golf, Medical Facility, Bike Path, Conservation Area, Highway Access, House of Worship, Marina, Private School, Public School, T-Station
Utilities Available for Gas Range, for Electric Dryer, Washer Hookup
Waterfront Description Waterfront,Ocean,Ocean,0 to 1/10 Mile To Beach,Beach Ownership(Public)
View Y/N Yes
View Scenic View(s)
Roof Type Other
Total Parking Spaces 6
Garage No
Building
Lot Description Flood Plain
Foundation Other
Sewer Private Sewer
Water Public
Architectural Style Contemporary
Others
Senior Community false
Acceptable Financing Contract
Listing Terms Contract

Find out why customers are choosing LPT Realty to meet their real estate needs
Learn More About LPT Realty







