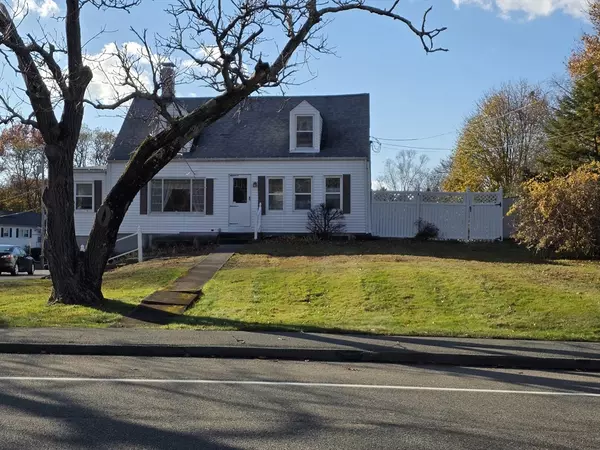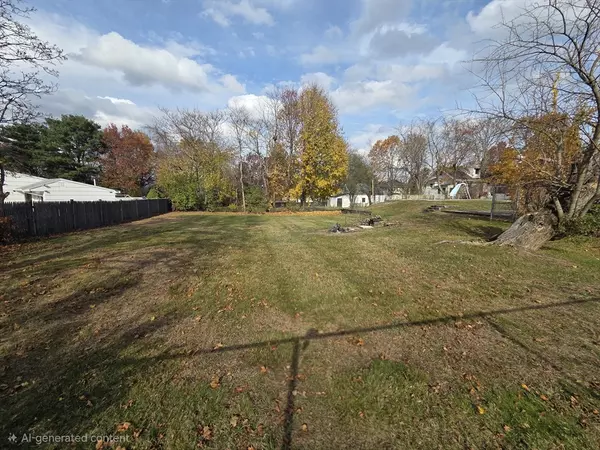
4 Beds
2 Baths
2,620 SqFt
4 Beds
2 Baths
2,620 SqFt
Open House
Sat Nov 15, 2:00pm - 4:00pm
Sun Nov 16, 1:00pm - 3:00pm
Key Details
Property Type Single Family Home
Sub Type Single Family Residence
Listing Status Active
Purchase Type For Sale
Square Footage 2,620 sqft
Price per Sqft $208
MLS Listing ID 73453112
Style Cape
Bedrooms 4
Full Baths 2
HOA Y/N false
Year Built 1900
Annual Tax Amount $6,963
Tax Year 2025
Lot Size 0.520 Acres
Acres 0.52
Property Sub-Type Single Family Residence
Property Description
Location
State MA
County Norfolk
Area North Randolph
Zoning RH
Direction Main Street to High Street or Route 24 to Lafayette to High Street. Use GPS 304 High St.
Rooms
Family Room Beamed Ceilings, Flooring - Hardwood, Deck - Exterior, Exterior Access, Slider
Basement Full, Partially Finished, Interior Entry, Garage Access
Primary Bedroom Level Main, First
Main Level Bedrooms 1
Dining Room Flooring - Hardwood, Exterior Access
Kitchen Dining Area, Gas Stove, Flooring - Engineered Hardwood
Interior
Interior Features Bathroom - Full, Recessed Lighting, Nursery, Home Office-Separate Entry
Heating Natural Gas, Electric
Cooling Window Unit(s)
Flooring Wood, Carpet, Laminate, Flooring - Wall to Wall Carpet
Appliance Gas Water Heater, Range, Dishwasher, Refrigerator
Laundry Electric Dryer Hookup, Exterior Access, Walk-in Storage, Washer Hookup, In Basement
Exterior
Exterior Feature Deck - Wood, Patio, Pool - Inground, Hot Tub/Spa, Fenced Yard
Garage Spaces 3.0
Fence Fenced/Enclosed, Fenced
Pool In Ground
Community Features Public Transportation, Shopping, Pool, Tennis Court(s), Park, Walk/Jog Trails, Stable(s), Medical Facility, Highway Access, House of Worship, Public School, T-Station
Utilities Available for Gas Range, for Gas Oven, for Electric Dryer, Washer Hookup
Roof Type Shingle
Total Parking Spaces 7
Garage Yes
Private Pool true
Building
Lot Description Corner Lot
Foundation Irregular
Sewer Public Sewer
Water Public
Architectural Style Cape
Schools
Elementary Schools Donovan Or North Elementary
Middle Schools Community Middle School
High Schools Rhs Or Blue Hills Regional
Others
Senior Community false

Find out why customers are choosing LPT Realty to meet their real estate needs
Learn More About LPT Realty







