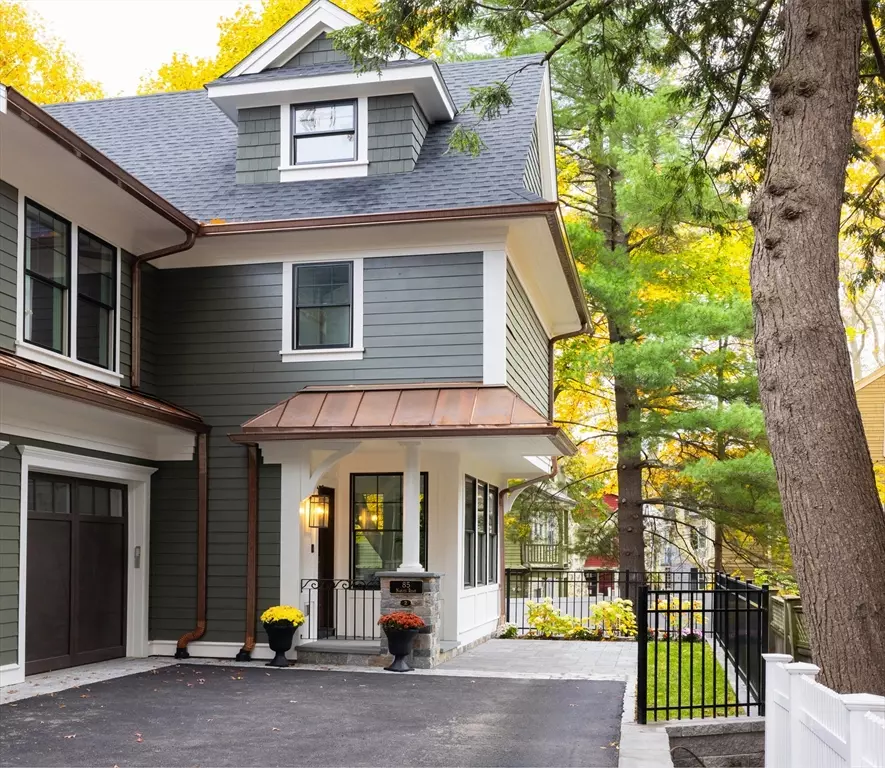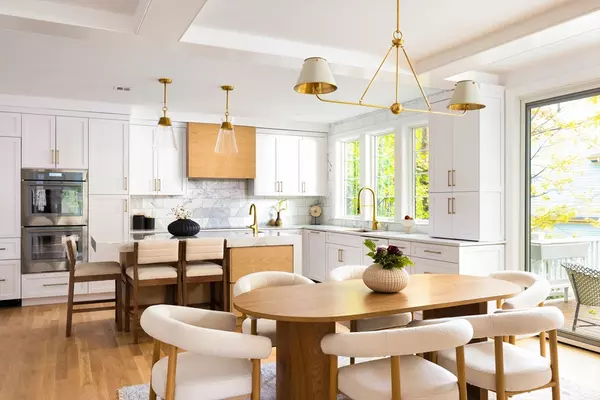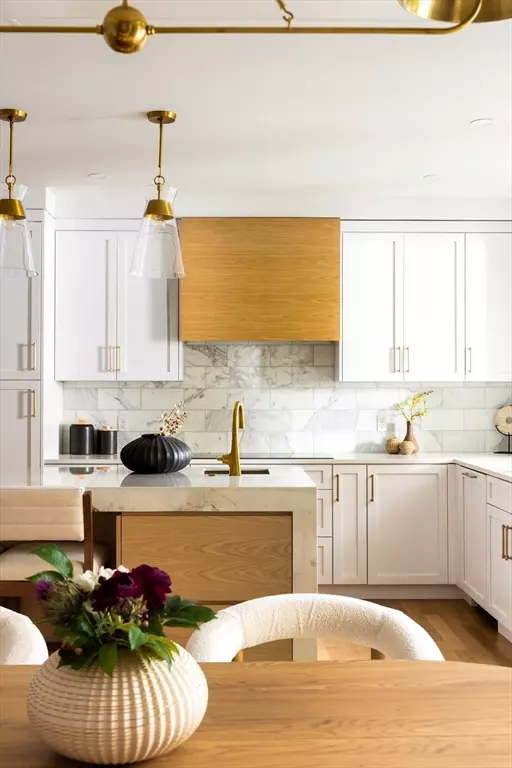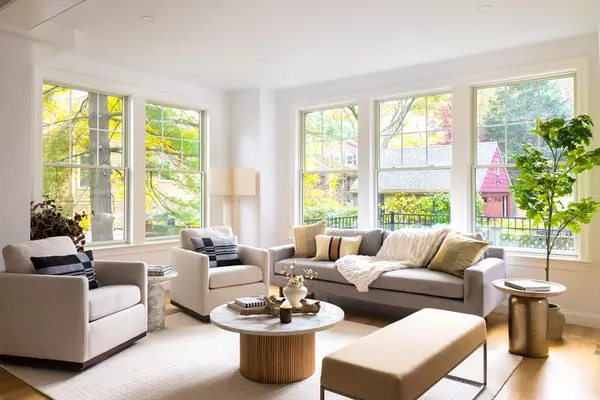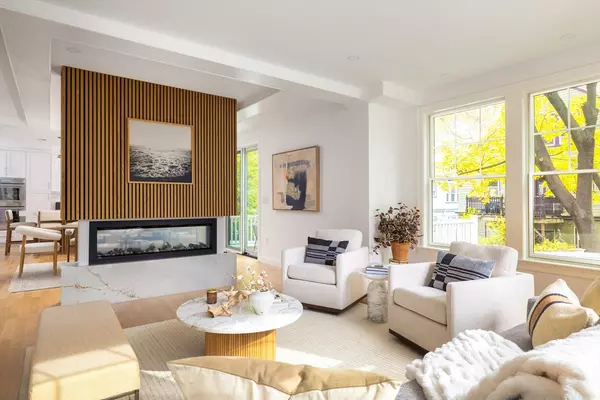
6 Beds
5.5 Baths
4,347 SqFt
6 Beds
5.5 Baths
4,347 SqFt
Open House
Sat Nov 08, 1:00pm - 2:30pm
Sun Nov 09, 1:00pm - 2:30pm
Key Details
Property Type Condo
Sub Type Condominium
Listing Status Active
Purchase Type For Sale
Square Footage 4,347 sqft
Price per Sqft $873
MLS Listing ID 73451328
Bedrooms 6
Full Baths 5
Half Baths 1
HOA Fees $350/mo
Year Built 2025
Annual Tax Amount $99,999
Tax Year 2025
Lot Size 10,018 Sqft
Acres 0.23
Property Sub-Type Condominium
Property Description
Location
State MA
County Norfolk
Area Coolidge Corner
Zoning T-5
Direction From the Coolidge Corner T at Beacon St & Harvard St: Take Harvard north to Naples. Right on Naples.
Rooms
Family Room Bathroom - Full, Closet/Cabinets - Custom Built, Flooring - Vinyl, Exterior Access, Open Floorplan, Recessed Lighting, Slider, Storage
Basement Y
Primary Bedroom Level Second
Dining Room Beamed Ceilings, Flooring - Hardwood, Window(s) - Bay/Bow/Box, Deck - Exterior, Exterior Access, Open Floorplan, Recessed Lighting, Slider, Lighting - Pendant
Kitchen Closet/Cabinets - Custom Built, Flooring - Hardwood, Window(s) - Bay/Bow/Box, Balcony / Deck, Countertops - Stone/Granite/Solid, Kitchen Island, Exterior Access, Open Floorplan, Recessed Lighting, Second Dishwasher, Lighting - Pendant
Interior
Interior Features Walk-In Closet(s), Recessed Lighting, Closet, Ceiling - Half-Vaulted, Window Seat, Bathroom - Half, Closet/Cabinets - Custom Built, Bathroom - Full, Bathroom - Tiled With Shower Stall, Lighting - Sconce, Bedroom, Office, Mud Room, Bathroom, Sitting Room, Finish - Cement Plaster, Finish - Sheetrock, Internet Available - Broadband
Heating Heat Pump, Electric, Air Source Heat Pumps (ASHP)
Cooling Heat Pump, Air Source Heat Pumps (ASHP)
Flooring Tile, Vinyl, Marble, Hardwood, Flooring - Stone/Ceramic Tile, Flooring - Hardwood
Fireplaces Number 1
Fireplaces Type Dining Room, Living Room
Appliance Oven, Dishwasher, Disposal, Microwave, Range, Refrigerator, Freezer, Washer, Dryer, Wine Refrigerator, Range Hood
Laundry Closet/Cabinets - Custom Built, Flooring - Vinyl, Countertops - Stone/Granite/Solid, Electric Dryer Hookup, Recessed Lighting, Washer Hookup, Sink, Second Floor, In Unit
Exterior
Exterior Feature Deck - Composite, Patio, Decorative Lighting, Fenced Yard, Rain Gutters
Garage Spaces 1.0
Fence Fenced
Community Features Public Transportation, Shopping, Tennis Court(s), Park, Walk/Jog Trails, Medical Facility, Bike Path, Conservation Area, Highway Access, House of Worship, Private School, Public School, T-Station, University
Utilities Available for Electric Range, for Electric Oven, for Electric Dryer, Washer Hookup
Roof Type Metal,Asphalt/Composition Shingles
Total Parking Spaces 1
Garage Yes
Building
Story 4
Sewer Public Sewer
Water Public
Schools
Elementary Schools Ruffin Ridley
Middle Schools Ruffin Ridley
High Schools Brookline High
Others
Senior Community false

Find out why customers are choosing LPT Realty to meet their real estate needs
Learn More About LPT Realty


