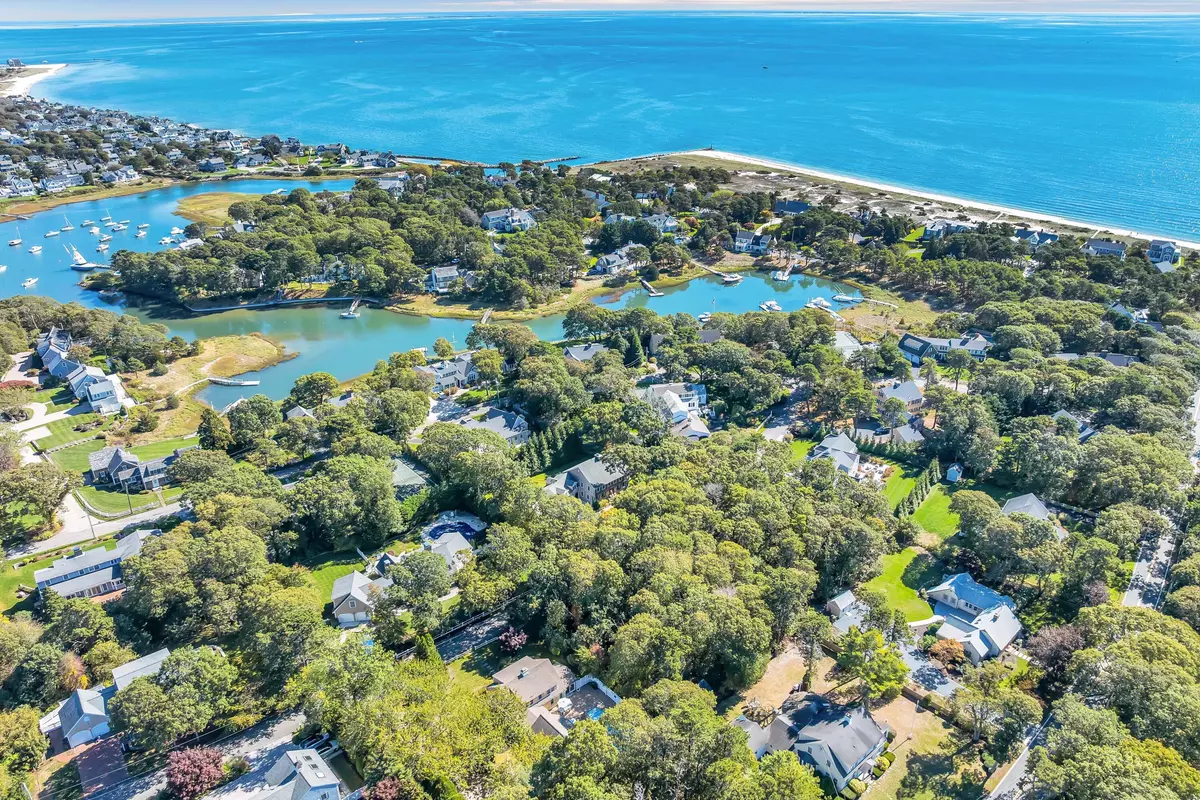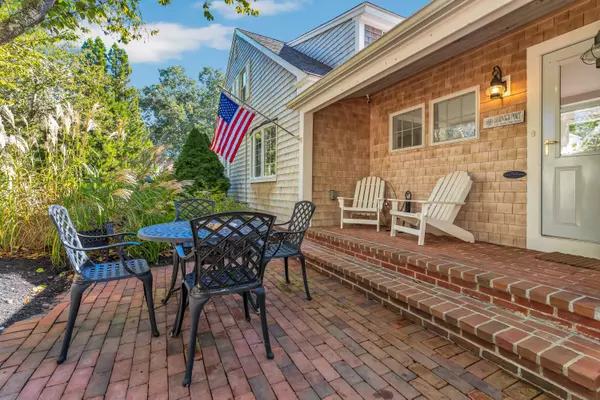
4 Beds
2 Baths
2,034 SqFt
4 Beds
2 Baths
2,034 SqFt
Open House
Fri Oct 31, 2:00pm - 4:00pm
Sat Nov 01, 11:00am - 1:00pm
Key Details
Property Type Single Family Home
Sub Type Single Family Residence
Listing Status Active
Purchase Type For Sale
Square Footage 2,034 sqft
Price per Sqft $1,081
MLS Listing ID 22505425
Style Colonial
Bedrooms 4
Full Baths 2
HOA Y/N No
Abv Grd Liv Area 2,034
Year Built 1929
Annual Tax Amount $7,145
Tax Year 2023
Lot Size 0.380 Acres
Acres 0.38
Property Sub-Type Single Family Residence
Source Cape Cod & Islands API
Property Description
Location
State MA
County Barnstable
Zoning R
Direction Lower County Road to Mirasol to #16 on right.
Rooms
Basement Full, Interior Entry
Primary Bedroom Level Second
Master Bedroom 17x14
Bedroom 2 Second 17x14
Bedroom 3 Second 14x13
Bedroom 4 Second 14x13
Kitchen Kitchen, Breakfast Bar, Built-in Features, Cathedral Ceiling(s), Recessed Lighting
Interior
Interior Features Recessed Lighting, Linen Closet
Heating Hot Water
Cooling None
Flooring Vinyl, Tile, Wood
Fireplaces Number 1
Fireplaces Type Gas
Fireplace Yes
Window Features Bay/Bow Windows
Appliance Dishwasher, Washer, Refrigerator, Gas Range, Microwave, Electric Dryer, Gas Water Heater
Laundry First Floor
Exterior
Exterior Feature Outdoor Shower
Garage Spaces 2.0
Fence Fenced, Full
Pool Pool Cover, In Ground
View Y/N No
Roof Type Asphalt,Pitched
Street Surface Paved
Porch Patio
Garage Yes
Private Pool Yes
Building
Lot Description Marina, Near Golf Course, Level, Cleared, South of Route 28
Faces Lower County Road to Mirasol to #16 on right.
Story 2
Foundation Block, Concrete Perimeter
Sewer Private Sewer
Level or Stories 2
Structure Type Shingle Siding
New Construction No
Schools
Elementary Schools Monomoy
Middle Schools Monomoy
High Schools Monomoy
School District Monomoy
Others
Tax ID HARW M:5 P:K174
Distance to Beach .1 - .3
Special Listing Condition None


Find out why customers are choosing LPT Realty to meet their real estate needs
Learn More About LPT Realty







