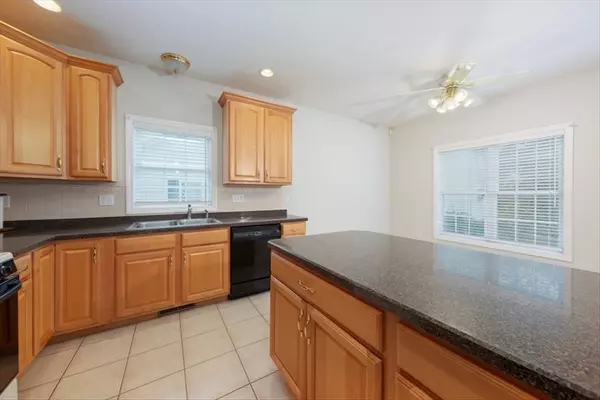
2 Beds
3 Baths
3,169 SqFt
2 Beds
3 Baths
3,169 SqFt
Open House
Sat Nov 01, 11:00am - 1:00pm
Sun Nov 02, 11:00am - 1:00pm
Key Details
Property Type Condo
Sub Type Condominium
Listing Status Active
Purchase Type For Sale
Square Footage 3,169 sqft
Price per Sqft $195
MLS Listing ID 73449164
Bedrooms 2
Full Baths 2
Half Baths 2
HOA Fees $478
Year Built 2002
Annual Tax Amount $7,267
Tax Year 2025
Property Sub-Type Condominium
Property Description
Location
State MA
County Worcester
Zoning RC
Direction Purchase St. to Silver Hill rd to Village Circle
Rooms
Basement Y
Primary Bedroom Level First
Dining Room Ceiling Fan(s), Flooring - Hardwood, Chair Rail
Kitchen Flooring - Stone/Ceramic Tile, Kitchen Island
Interior
Interior Features Bathroom - Half, Entry Hall, 1/4 Bath, Central Vacuum
Heating Forced Air, Natural Gas
Cooling Central Air
Flooring Wood, Tile, Carpet
Fireplaces Number 1
Fireplaces Type Living Room
Appliance Range, Dishwasher, Disposal, Microwave, Refrigerator, Washer, Dryer
Laundry First Floor, In Building
Exterior
Exterior Feature Porch, Deck
Garage Spaces 2.0
Utilities Available for Gas Range
Roof Type Shingle
Total Parking Spaces 6
Garage Yes
Building
Story 3
Sewer Public Sewer
Water Public
Others
Pets Allowed Yes w/ Restrictions
Senior Community false
Acceptable Financing Contract
Listing Terms Contract

Find out why customers are choosing LPT Realty to meet their real estate needs
Learn More About LPT Realty







