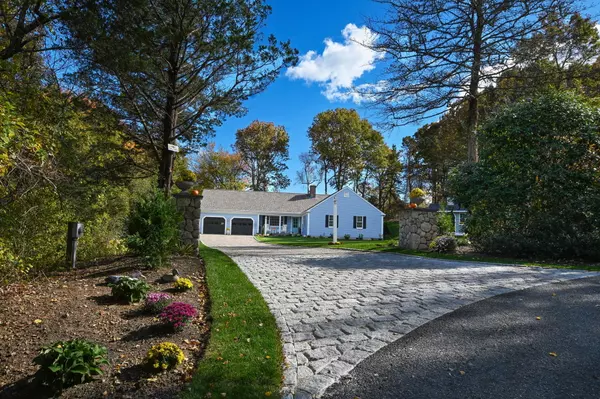
3 Beds
2 Baths
1,798 SqFt
3 Beds
2 Baths
1,798 SqFt
Open House
Sat Nov 01, 11:00am - 1:00pm
Sun Nov 02, 11:00am - 1:00pm
Key Details
Property Type Single Family Home
Sub Type Single Family Residence
Listing Status Active
Purchase Type For Sale
Square Footage 1,798 sqft
Price per Sqft $792
MLS Listing ID 22505410
Style Ranch
Bedrooms 3
Full Baths 2
HOA Y/N No
Abv Grd Liv Area 1,798
Year Built 2000
Annual Tax Amount $11,223
Tax Year 2025
Lot Size 1.330 Acres
Acres 1.33
Property Sub-Type Single Family Residence
Source Cape Cod & Islands API
Property Description
Location
State MA
County Barnstable
Zoning R-1
Direction Rte 130 to Morse Rd to Coach Lane to end of cul de sac
Rooms
Other Rooms Outbuilding
Basement Full, Interior Entry
Primary Bedroom Level First
Bedroom 2 First
Bedroom 3 First
Dining Room Built-in Features, Dining Room
Kitchen Kitchen, Upgraded Cabinets, Pantry, Recessed Lighting
Interior
Interior Features Recessed Lighting, Linen Closet, HU Cable TV
Heating Hot Water
Cooling Central Air
Flooring Hardwood, Tile, Wood
Fireplaces Number 1
Fireplaces Type Wood Burning
Fireplace Yes
Window Features Bay/Bow Windows
Appliance Dishwasher, Washer, Range Hood, Refrigerator, Electric Range, Microwave, Electric Dryer, Electric Water Heater
Laundry Laundry Room, Built-Ins, First Floor
Exterior
Garage Spaces 2.0
Community Features Basic Cable, Landscaping, Common Area
View Y/N No
Roof Type Asphalt,Shingle,Pitched
Street Surface Paved
Porch Patio, Porch
Garage Yes
Private Pool No
Building
Lot Description Bike Path, School, Medical Facility, Major Highway, House of Worship, Shopping, In Town Location, Level, Wooded, Cul-De-Sac, South of 6A
Faces Rte 130 to Morse Rd to Coach Lane to end of cul de sac
Story 1
Foundation Poured
Sewer Septic Tank, Private Sewer
Level or Stories 1
Structure Type Clapboard,Shingle Siding
New Construction No
Schools
Elementary Schools Sandwich
Middle Schools Sandwich
High Schools Sandwich
School District Sandwich
Others
Tax ID SAND M:0043 B:0031
Distance to Beach 1 to 2
Special Listing Condition None


Find out why customers are choosing LPT Realty to meet their real estate needs
Learn More About LPT Realty







