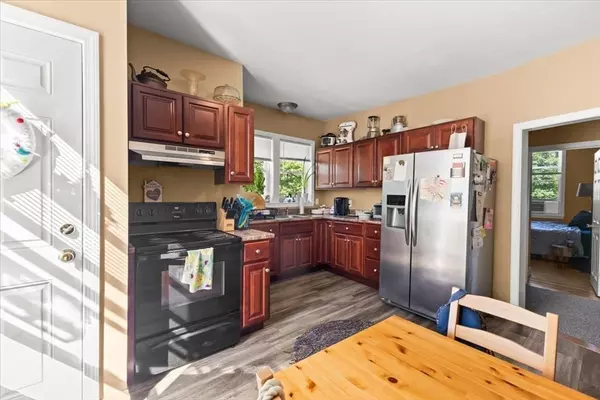
9 Beds
5 Baths
3,516 SqFt
9 Beds
5 Baths
3,516 SqFt
Open House
Fri Oct 17, 4:00pm - 5:30pm
Sat Oct 18, 1:00pm - 2:30pm
Key Details
Property Type Multi-Family
Sub Type 4 Family - 4 Units Up/Down
Listing Status Active
Purchase Type For Sale
Square Footage 3,516 sqft
Price per Sqft $270
MLS Listing ID 73442915
Bedrooms 9
Full Baths 5
Year Built 1860
Annual Tax Amount $7,745
Tax Year 2025
Lot Size 0.480 Acres
Acres 0.48
Property Sub-Type 4 Family - 4 Units Up/Down
Property Description
Location
State MA
County Plymouth
Zoning R
Direction Main Street
Rooms
Basement Full
Interior
Interior Features Laundry Room, Bathroom With Tub & Shower, Bathroom with Shower Stall, Kitchen, Living RM/Dining RM Combo, Living Room, Loft, Office/Den
Heating Baseboard, Natural Gas, Electric, Forced Air
Cooling Window Unit(s)
Flooring Tile, Carpet, Laminate, Hardwood
Appliance Range, Refrigerator
Laundry Electric Dryer Hookup, Washer Hookup
Exterior
Exterior Feature Rain Gutters
Community Features Public Transportation, Shopping, Park, Medical Facility, Laundromat, Highway Access, House of Worship, Public School, T-Station, University, Sidewalks
Utilities Available for Gas Range, for Electric Dryer, Washer Hookup
Roof Type Shingle
Total Parking Spaces 20
Garage No
Building
Lot Description Level
Story 5
Foundation Irregular
Sewer Public Sewer
Water Public
Others
Senior Community false
Acceptable Financing Contract
Listing Terms Contract

Find out why customers are choosing LPT Realty to meet their real estate needs
Learn More About LPT Realty







