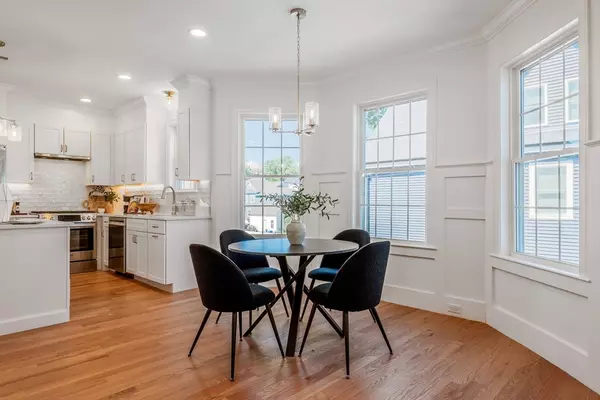
9 Beds
5 Baths
3,580 SqFt
9 Beds
5 Baths
3,580 SqFt
Key Details
Property Type Multi-Family
Sub Type 2 Family - 2 Units Up/Down
Listing Status Pending
Purchase Type For Sale
Square Footage 3,580 sqft
Price per Sqft $632
MLS Listing ID 73441954
Bedrooms 9
Full Baths 4
Half Baths 2
Year Built 1900
Tax Year 2024
Lot Size 6,098 Sqft
Acres 0.14
Property Sub-Type 2 Family - 2 Units Up/Down
Property Description
Location
State MA
County Middlesex
Zoning SF2
Direction Take I-93 to Exit 23. Follow MA-60E/Salem St, then Washington St to Sheridan Ave.
Rooms
Basement Finished
Interior
Interior Features Stone/Granite/Solid Counters, High Speed Internet, Upgraded Cabinets, Upgraded Countertops, Bathroom with Shower Stall, Bathroom With Tub & Shower, Open Floorplan, Smart Thermostat, Remodeled, Internet Available - Unknown, Storage, Living Room, Dining Room, Kitchen, Family Room, Laundry Room, Sunroom
Heating Central, Forced Air, Natural Gas
Cooling Central Air
Flooring Wood, Tile, Vinyl / VCT, Hardwood, Stone/Ceramic Tile
Appliance Range, Dishwasher, Disposal, Microwave, ENERGY STAR Qualified Refrigerator
Laundry Washer & Dryer Hookup
Exterior
Exterior Feature Balcony/Deck, Rain Gutters, Professional Landscaping, Sprinkler System
Garage Spaces 2.0
Community Features Public Transportation, Shopping, Pool, Tennis Court(s), Park, Walk/Jog Trails, Medical Facility, Laundromat, Bike Path, Conservation Area, Highway Access, House of Worship, Marina, Private School, Public School, T-Station, University
Utilities Available for Gas Range, for Electric Oven
Roof Type Shingle
Total Parking Spaces 6
Garage Yes
Building
Story 4
Foundation Concrete Perimeter
Sewer Public Sewer
Water Public, Individual Meter
Schools
Elementary Schools Mcglynn/Roberts
Middle Schools Andrews/Mcglynn
High Schools Medford High
Others
Senior Community false
Acceptable Financing Contract
Listing Terms Contract

Find out why customers are choosing LPT Realty to meet their real estate needs
Learn More About LPT Realty







