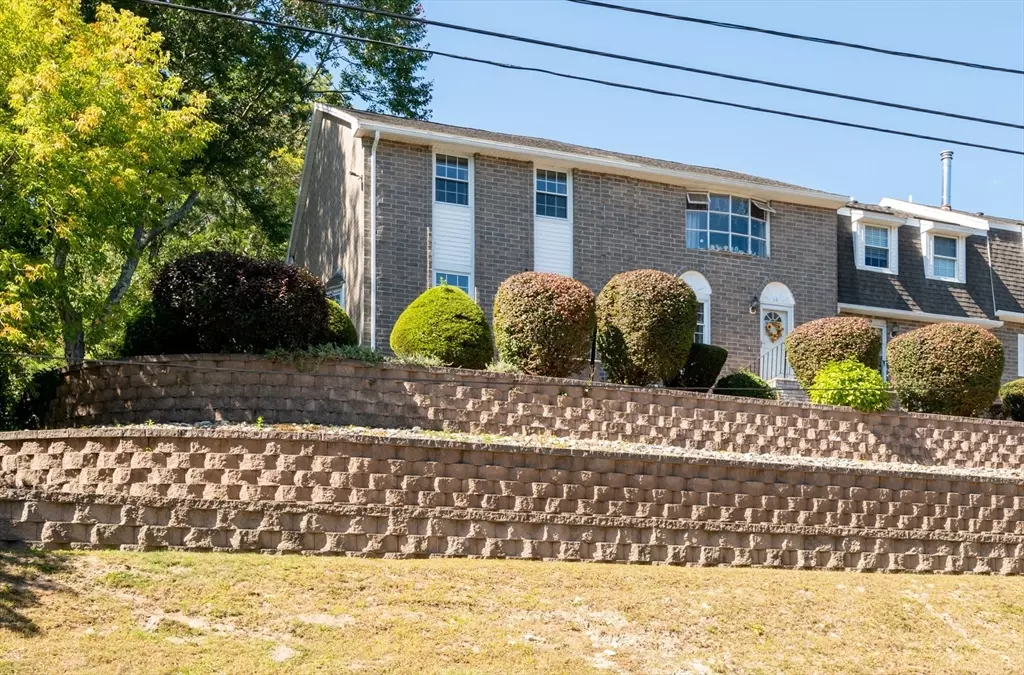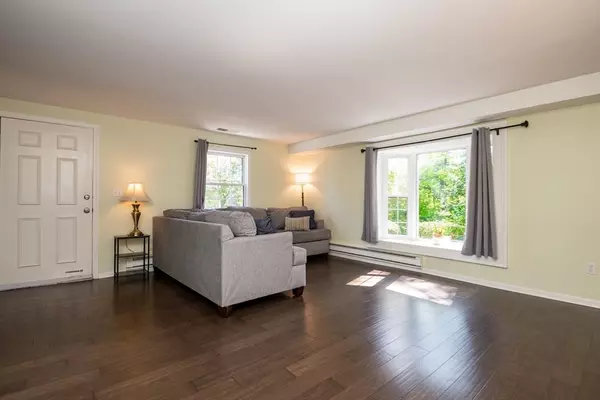
2 Beds
1.5 Baths
1,400 SqFt
2 Beds
1.5 Baths
1,400 SqFt
Open House
Sat Sep 27, 11:00am - 1:00pm
Sun Sep 28, 11:00am - 12:30pm
Key Details
Property Type Condo
Sub Type Condominium
Listing Status Active
Purchase Type For Sale
Square Footage 1,400 sqft
Price per Sqft $260
MLS Listing ID 73435522
Bedrooms 2
Full Baths 1
Half Baths 1
HOA Fees $325/mo
Year Built 1974
Annual Tax Amount $4,344
Tax Year 2025
Property Sub-Type Condominium
Property Description
Location
State MA
County Essex
Zoning NA
Direction W Lowell Ave. to Forest St. to Morgan Dr.
Rooms
Basement Y
Primary Bedroom Level Second
Dining Room Ceiling Fan(s), Balcony / Deck, Slider
Kitchen Countertops - Stone/Granite/Solid, Countertops - Upgraded, Breakfast Bar / Nook, Cabinets - Upgraded, Stainless Steel Appliances
Interior
Interior Features Closet, Bonus Room
Heating Forced Air, Electric Baseboard, Ductless
Cooling Ductless
Appliance Range, Dishwasher, Microwave, Refrigerator, Washer, Dryer
Laundry Electric Dryer Hookup, Washer Hookup, In Basement
Exterior
Exterior Feature Deck, Professional Landscaping
Garage Spaces 1.0
Community Features Public Transportation, Shopping, Park, Highway Access
Roof Type Shingle
Total Parking Spaces 2
Garage Yes
Building
Story 3
Sewer Public Sewer
Water Public
Others
Pets Allowed Yes w/ Restrictions
Senior Community false
Acceptable Financing Contract
Listing Terms Contract

Find out why customers are choosing LPT Realty to meet their real estate needs
Learn More About LPT Realty







