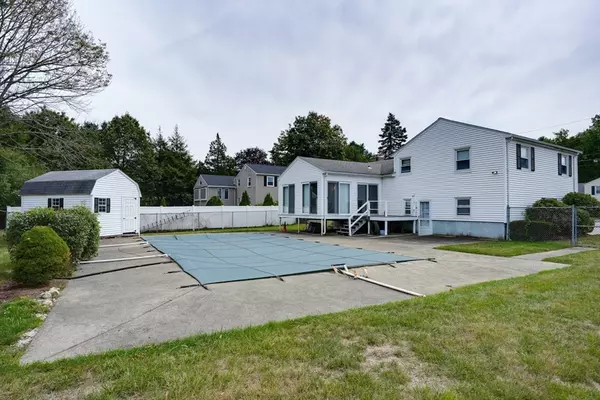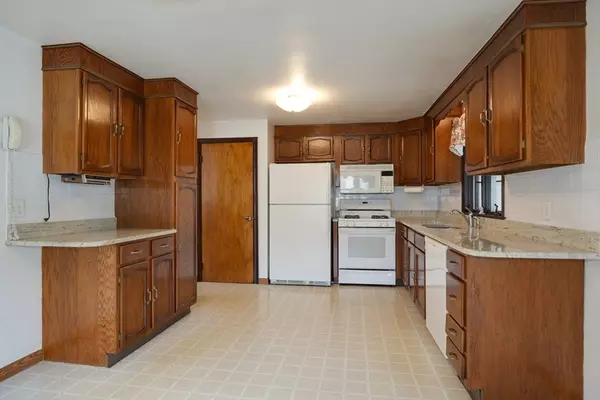
3 Beds
2 Baths
1,334 SqFt
3 Beds
2 Baths
1,334 SqFt
Key Details
Property Type Single Family Home
Sub Type Single Family Residence
Listing Status Pending
Purchase Type For Sale
Square Footage 1,334 sqft
Price per Sqft $599
Subdivision Fox Hill District
MLS Listing ID 73426804
Bedrooms 3
Full Baths 2
HOA Y/N false
Year Built 1960
Annual Tax Amount $5,973
Tax Year 2025
Lot Size 0.460 Acres
Acres 0.46
Property Sub-Type Single Family Residence
Property Description
Location
State MA
County Middlesex
Zoning RO
Direction Wilmington Road to Lisa Street
Rooms
Basement Full
Primary Bedroom Level Second
Kitchen Flooring - Vinyl, Window(s) - Bay/Bow/Box, Dining Area, Countertops - Stone/Granite/Solid, Countertops - Upgraded, Exterior Access, Open Floorplan, Slider
Interior
Interior Features Bathroom - 3/4, Closet, Open Floorplan, Slider, Home Office, Sun Room
Heating Forced Air, Natural Gas
Cooling Central Air
Flooring Vinyl, Hardwood, Flooring - Wall to Wall Carpet
Fireplaces Number 2
Fireplaces Type Living Room
Appliance Gas Water Heater, Range, Dishwasher, Microwave, Refrigerator, Washer, Dryer
Laundry Gas Dryer Hookup
Exterior
Exterior Feature Deck
Garage Spaces 1.0
Community Features Public Transportation, Shopping, Park, Walk/Jog Trails, Medical Facility, Laundromat, Bike Path, Highway Access, House of Worship, Public School, T-Station
Utilities Available for Gas Range, for Gas Dryer
Roof Type Shingle
Total Parking Spaces 5
Garage Yes
Building
Lot Description Cul-De-Sac
Foundation Concrete Perimeter
Sewer Public Sewer
Water Public
Schools
Elementary Schools Fox Hill Elem
Middle Schools Marshall Simond
High Schools Burlington High
Others
Senior Community false
Virtual Tour https://vtour.besthdtour.com/mlspinproperty.php?tourid=293425

Find out why customers are choosing LPT Realty to meet their real estate needs
Learn More About LPT Realty







