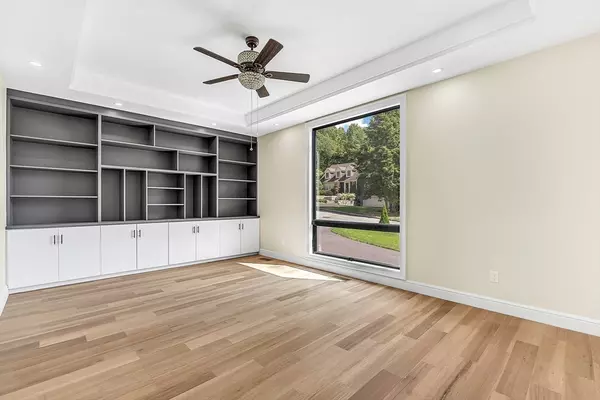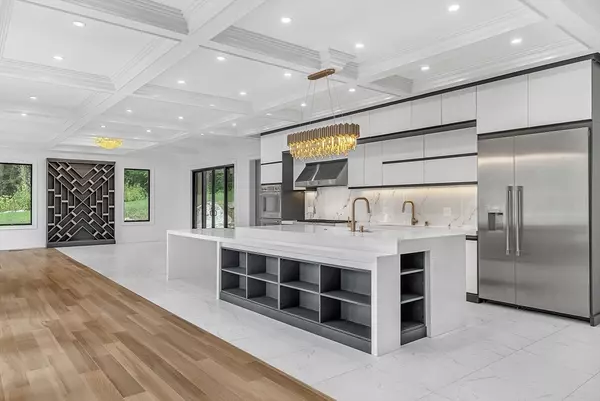
6 Beds
7 Baths
8,866 SqFt
6 Beds
7 Baths
8,866 SqFt
Open House
Sun Nov 02, 12:00pm - 2:00pm
Key Details
Property Type Single Family Home
Sub Type Single Family Residence
Listing Status Active
Purchase Type For Sale
Square Footage 8,866 sqft
Price per Sqft $406
MLS Listing ID 73423693
Style Contemporary
Bedrooms 6
Full Baths 7
HOA Y/N false
Year Built 2024
Annual Tax Amount $30,144
Tax Year 2025
Lot Size 0.530 Acres
Acres 0.53
Property Sub-Type Single Family Residence
Property Description
Location
State MA
County Middlesex
Zoning r
Direction Johnson Rd to Aberwood Dr.
Rooms
Family Room Flooring - Hardwood, Open Floorplan, Recessed Lighting
Basement Full, Finished, Walk-Out Access
Primary Bedroom Level Second
Dining Room Flooring - Marble, Recessed Lighting
Kitchen Flooring - Hardwood, Flooring - Marble, Pantry, Kitchen Island, Cabinets - Upgraded, Deck - Exterior, Open Floorplan, Recessed Lighting
Interior
Interior Features Bathroom - Full, Closet, Bedroom, Bathroom, Home Office, Mud Room, Foyer, Media Room
Heating Forced Air, Propane
Cooling Central Air
Flooring Wood, Hardwood, Flooring - Stone/Ceramic Tile, Laminate, Flooring - Hardwood
Fireplaces Number 1
Fireplaces Type Family Room
Appliance Water Heater, Range, Oven, Dishwasher, Disposal, Microwave, Refrigerator
Laundry Flooring - Stone/Ceramic Tile, Second Floor
Exterior
Exterior Feature Porch, Deck - Composite, Patio, Balcony, Professional Landscaping, Sprinkler System
Garage Spaces 2.0
Waterfront Description Lake/Pond,1/10 to 3/10 To Beach
Roof Type Shingle
Total Parking Spaces 6
Garage Yes
Building
Foundation Concrete Perimeter
Sewer Public Sewer
Water Public
Architectural Style Contemporary
Others
Senior Community false

Find out why customers are choosing LPT Realty to meet their real estate needs
Learn More About LPT Realty







