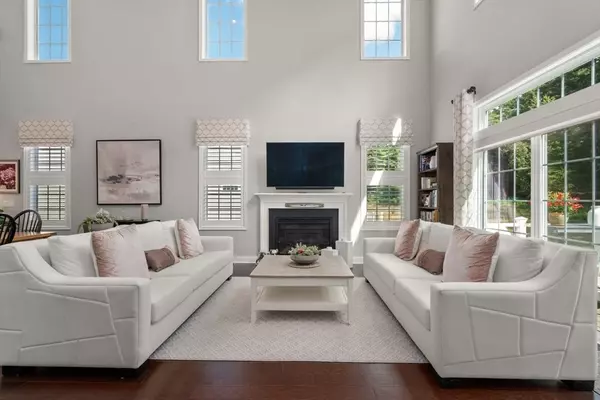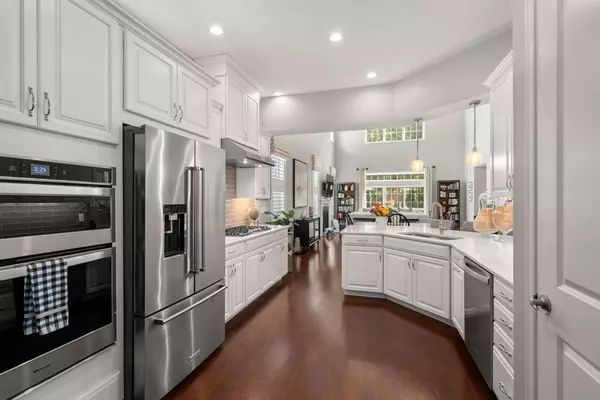3 Beds
3 Baths
2,581 SqFt
3 Beds
3 Baths
2,581 SqFt
Open House
Sat Aug 30, 1:00pm - 2:30pm
Sun Aug 31, 11:00am - 12:30pm
Key Details
Property Type Condo
Sub Type Condominium
Listing Status Active
Purchase Type For Sale
Square Footage 2,581 sqft
Price per Sqft $532
MLS Listing ID 73422515
Bedrooms 3
Full Baths 3
HOA Fees $625/mo
Year Built 2020
Annual Tax Amount $17,640
Tax Year 2025
Property Sub-Type Condominium
Property Description
Location
State MA
County Norfolk
Zoning RES
Direction Orchard St to Glen Ellen Blvd to Jameson Dr.
Rooms
Family Room Flooring - Wall to Wall Carpet, Recessed Lighting
Basement Y
Primary Bedroom Level First
Dining Room Chair Rail, Lighting - Overhead, Crown Molding, Flooring - Engineered Hardwood
Kitchen Pantry, Countertops - Stone/Granite/Solid, Countertops - Upgraded, Cabinets - Upgraded, Open Floorplan, Recessed Lighting, Stainless Steel Appliances, Gas Stove, Lighting - Pendant, Flooring - Engineered Hardwood
Interior
Interior Features Closet, Tray Ceiling(s), Office, Entry Hall
Heating Forced Air, Natural Gas
Cooling Central Air
Flooring Tile, Carpet, Engineered Hardwood, Flooring - Engineered Hardwood
Fireplaces Number 1
Fireplaces Type Living Room
Appliance Oven, Dishwasher, Disposal, Microwave, Range, Refrigerator, Freezer, Washer, Dryer, Range Hood
Laundry Flooring - Stone/Ceramic Tile, Electric Dryer Hookup, Washer Hookup, Lighting - Overhead, Sink, First Floor, In Unit
Exterior
Exterior Feature Deck - Composite, Patio, Rain Gutters, Professional Landscaping, Sprinkler System
Garage Spaces 2.0
Pool Association, In Ground, Heated
Community Features Adult Community
Utilities Available for Gas Range, for Electric Oven, for Electric Dryer, Washer Hookup
Total Parking Spaces 2
Garage Yes
Building
Story 2
Sewer Public Sewer
Water Public
Others
Pets Allowed Yes w/ Restrictions
Senior Community true
Acceptable Financing Contract
Listing Terms Contract
Find out why customers are choosing LPT Realty to meet their real estate needs
Learn More About LPT Realty







