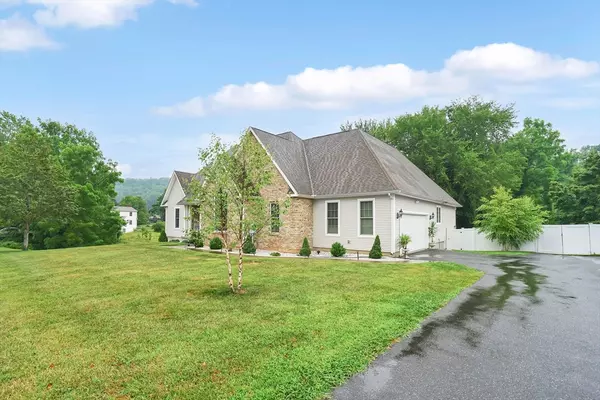5 Beds
3 Baths
3,343 SqFt
5 Beds
3 Baths
3,343 SqFt
OPEN HOUSE
Sat Aug 16, 11:00am - 2:00pm
Sun Aug 17, 11:00am - 2:00pm
Key Details
Property Type Single Family Home
Sub Type Single Family Residence
Listing Status Active
Purchase Type For Sale
Square Footage 3,343 sqft
Price per Sqft $215
MLS Listing ID 73418291
Style Ranch
Bedrooms 5
Full Baths 3
HOA Y/N false
Year Built 2005
Annual Tax Amount $7,229
Tax Year 2024
Lot Size 0.670 Acres
Acres 0.67
Property Sub-Type Single Family Residence
Property Description
Location
State MA
County Hampden
Area Feeding Hills
Zoning RA2
Direction N WEST ST. TO COYOTE CIRCLE GOOGLE MAPS
Rooms
Basement Full, Finished, Walk-Out Access, Interior Entry
Primary Bedroom Level Main, First
Dining Room Flooring - Hardwood, Lighting - Overhead
Kitchen Flooring - Stone/Ceramic Tile, Dining Area, Kitchen Island
Interior
Interior Features Dining Area, Great Room, Kitchen, Internet Available - Unknown
Heating Central, Forced Air, Natural Gas, Ductless
Cooling Central Air, Ductless
Flooring Tile, Hardwood, Wood Laminate, Laminate, Flooring - Stone/Ceramic Tile
Fireplaces Number 1
Fireplaces Type Living Room
Appliance Gas Water Heater, Range, Dishwasher, Microwave, Refrigerator, Washer, Dryer
Laundry Electric Dryer Hookup, Washer Hookup, First Floor
Exterior
Exterior Feature Deck, Deck - Roof, Deck - Composite, Fenced Yard, Garden
Garage Spaces 2.0
Fence Fenced/Enclosed, Fenced
Community Features Highway Access, House of Worship, Public School
Utilities Available for Electric Range, for Electric Dryer, Washer Hookup
Roof Type Shingle
Total Parking Spaces 4
Garage Yes
Building
Lot Description Corner Lot
Foundation Concrete Perimeter
Sewer Public Sewer
Water Public
Architectural Style Ranch
Others
Senior Community false
Acceptable Financing Assumable
Listing Terms Assumable
Find out why customers are choosing LPT Realty to meet their real estate needs
Learn More About LPT Realty







