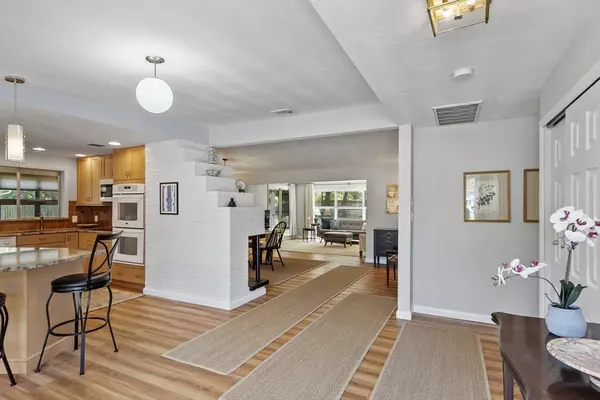3 Beds
2.5 Baths
2,543 SqFt
3 Beds
2.5 Baths
2,543 SqFt
OPEN HOUSE
Fri Aug 15, 5:00pm - 6:30pm
Sat Aug 16, 12:00pm - 1:30pm
Sun Aug 17, 12:00pm - 1:30pm
Key Details
Property Type Single Family Home
Sub Type Single Family Residence
Listing Status Active
Purchase Type For Sale
Square Footage 2,543 sqft
Price per Sqft $302
MLS Listing ID 73417680
Style Ranch
Bedrooms 3
Full Baths 2
Half Baths 1
HOA Y/N false
Year Built 1957
Annual Tax Amount $7,447
Tax Year 2025
Lot Size 0.310 Acres
Acres 0.31
Property Sub-Type Single Family Residence
Property Description
Location
State MA
County Middlesex
Area Saxonville
Zoning R1
Direction Beacon Street to Lohnes Road.
Rooms
Family Room Vaulted Ceiling(s), Recessed Lighting
Primary Bedroom Level First
Dining Room Open Floorplan
Kitchen Window(s) - Picture, Countertops - Stone/Granite/Solid, Kitchen Island, Breakfast Bar / Nook, Open Floorplan, Recessed Lighting, Remodeled, Storage
Interior
Interior Features Ceiling Fan(s), Kitchen Island, Open Floorplan, Entrance Foyer, Sun Room, Home Office, Bonus Room, Internet Available - Unknown
Heating Baseboard, Natural Gas, Electric
Cooling Central Air, Wall Unit(s)
Flooring Wood, Tile, Carpet, Laminate, Flooring - Hardwood, Flooring - Vinyl, Flooring - Wall to Wall Carpet
Fireplaces Number 1
Fireplaces Type Dining Room
Appliance Range, Oven, Dishwasher, Disposal, Microwave, Refrigerator, Washer, Dryer
Laundry Electric Dryer Hookup, Exterior Access, Washer Hookup, First Floor
Exterior
Exterior Feature Porch - Enclosed, Patio, Patio - Enclosed, Rain Gutters, Storage, Professional Landscaping, Fenced Yard, Garden
Garage Spaces 1.0
Fence Fenced/Enclosed, Fenced
Community Features Public Transportation, Shopping, Tennis Court(s), Park, Walk/Jog Trails, Golf, Medical Facility, Bike Path, Conservation Area, Highway Access, House of Worship, Private School, Public School, T-Station
Utilities Available for Electric Range, for Electric Oven, for Electric Dryer, Washer Hookup
Roof Type Shingle
Total Parking Spaces 6
Garage Yes
Building
Lot Description Level
Foundation Slab
Sewer Public Sewer
Water Public
Architectural Style Ranch
Schools
High Schools Framingham High
Others
Senior Community false
Acceptable Financing Contract
Listing Terms Contract
Find out why customers are choosing LPT Realty to meet their real estate needs
Learn More About LPT Realty







