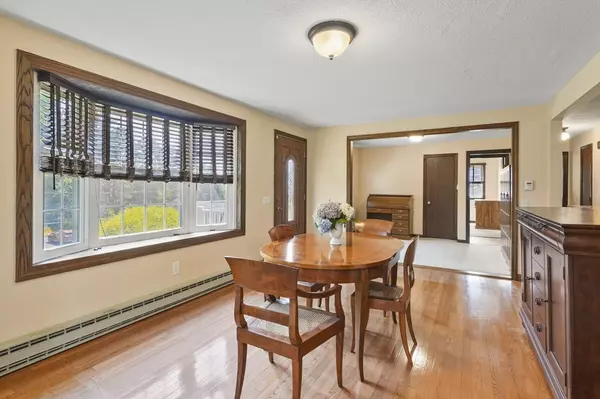3 Beds
1 Bath
1,320 SqFt
3 Beds
1 Bath
1,320 SqFt
Key Details
Property Type Single Family Home
Sub Type Single Family Residence
Listing Status Active
Purchase Type For Sale
Square Footage 1,320 sqft
Price per Sqft $287
MLS Listing ID 73416812
Style Ranch
Bedrooms 3
Full Baths 1
HOA Y/N false
Year Built 1975
Annual Tax Amount $4,222
Tax Year 2025
Lot Size 0.400 Acres
Acres 0.4
Property Sub-Type Single Family Residence
Property Description
Location
State MA
County Worcester
Zoning SFR-43
Direction Cudworth Road to Pinewood Drive to Chestnut Drive
Rooms
Basement Full, Finished, Interior Entry, Garage Access
Primary Bedroom Level First
Dining Room Flooring - Hardwood, Window(s) - Bay/Bow/Box
Kitchen Ceiling Fan(s), Flooring - Laminate, Kitchen Island, Breakfast Bar / Nook, Deck - Exterior, Exterior Access
Interior
Interior Features Bonus Room
Heating Electric Baseboard, Electric
Cooling None
Flooring Tile, Carpet, Laminate, Hardwood, Flooring - Stone/Ceramic Tile
Fireplaces Number 2
Fireplaces Type Wood / Coal / Pellet Stove
Appliance Electric Water Heater, Water Heater, Dryer, ENERGY STAR Qualified Refrigerator, ENERGY STAR Qualified Dryer, ENERGY STAR Qualified Dishwasher, ENERGY STAR Qualified Washer, Water Softener, Range
Laundry Electric Dryer Hookup, Washer Hookup, In Basement
Exterior
Exterior Feature Deck, Deck - Wood, Rain Gutters
Garage Spaces 1.0
Community Features Public Transportation, Shopping, Golf, Medical Facility, Laundromat, Bike Path, Highway Access, Private School, Public School
Utilities Available for Electric Range, for Electric Dryer, Washer Hookup
Roof Type Shingle
Total Parking Spaces 4
Garage Yes
Building
Lot Description Cleared, Gentle Sloping, Level
Foundation Concrete Perimeter
Sewer Private Sewer
Water Public
Architectural Style Ranch
Others
Senior Community false
Acceptable Financing Contract
Listing Terms Contract
Virtual Tour https://www.tourvista.com/virtual-tour.php?id=37552&nocontact¬ours&noshare&nolinks
Find out why customers are choosing LPT Realty to meet their real estate needs
Learn More About LPT Realty







