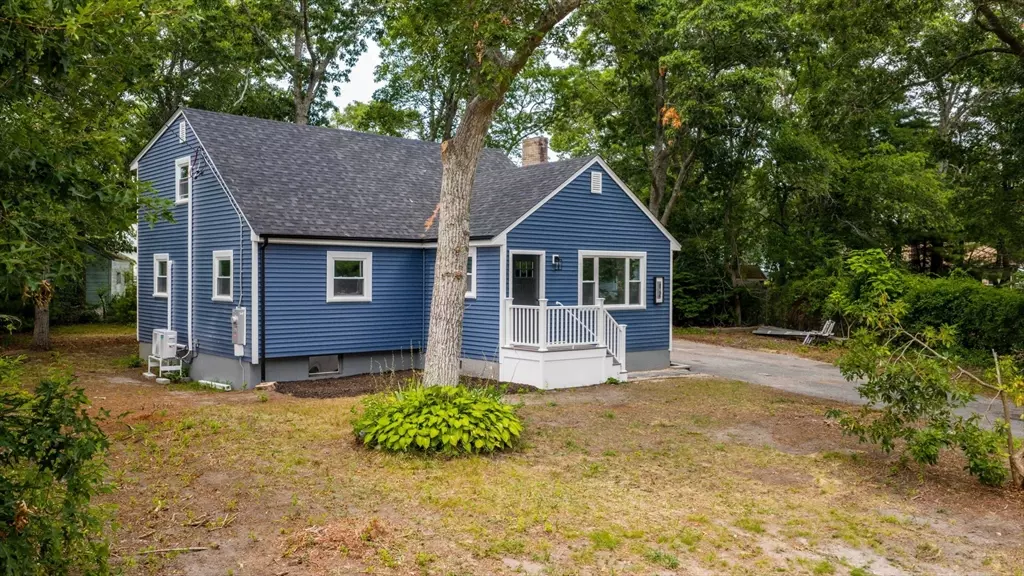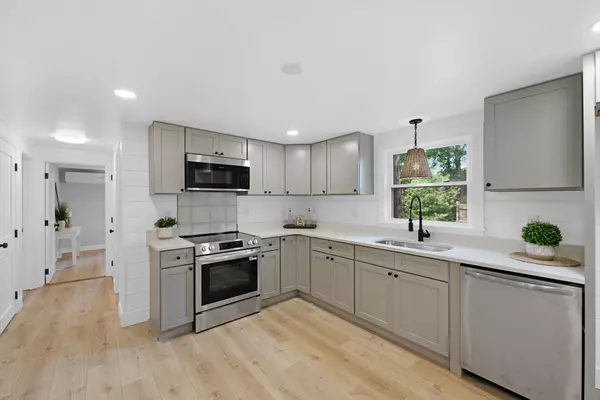4 Beds
2 Baths
1,644 SqFt
4 Beds
2 Baths
1,644 SqFt
OPEN HOUSE
Sat Aug 09, 1:00pm - 2:00pm
Sun Aug 10, 11:00am - 12:30pm
Key Details
Property Type Single Family Home
Sub Type Single Family Residence
Listing Status Active
Purchase Type For Sale
Square Footage 1,644 sqft
Price per Sqft $334
MLS Listing ID 73414846
Style Cape
Bedrooms 4
Full Baths 2
HOA Y/N false
Year Built 1977
Annual Tax Amount $3,922
Tax Year 2025
Lot Size 8,712 Sqft
Acres 0.2
Property Sub-Type Single Family Residence
Property Description
Location
State MA
County Plymouth
Area East Wareham
Zoning R30
Direction MA-28 S, Left onto Chippewa Dr.
Rooms
Basement Full, Interior Entry, Bulkhead, Concrete, Unfinished
Primary Bedroom Level First
Dining Room Window(s) - Picture, Recessed Lighting
Kitchen Recessed Lighting, Remodeled, Stainless Steel Appliances, Lighting - Pendant
Interior
Interior Features Office, Sun Room
Heating Electric Baseboard, Electric, Ductless
Cooling Central Air, Ductless
Flooring Tile, Vinyl, Carpet, Flooring - Vinyl
Fireplaces Number 1
Fireplaces Type Living Room
Appliance Electric Water Heater, Water Heater, Range, Dishwasher, Microwave
Laundry Electric Dryer Hookup, Washer Hookup, In Basement
Exterior
Exterior Feature Porch
Utilities Available for Electric Range, for Electric Oven, for Electric Dryer, Washer Hookup
Waterfront Description 1/10 to 3/10 To Beach
Roof Type Shingle
Total Parking Spaces 4
Garage Yes
Building
Foundation Concrete Perimeter
Sewer Public Sewer
Water Public
Architectural Style Cape
Others
Senior Community false
Acceptable Financing Seller W/Participate
Listing Terms Seller W/Participate
Find out why customers are choosing LPT Realty to meet their real estate needs
Learn More About LPT Realty







