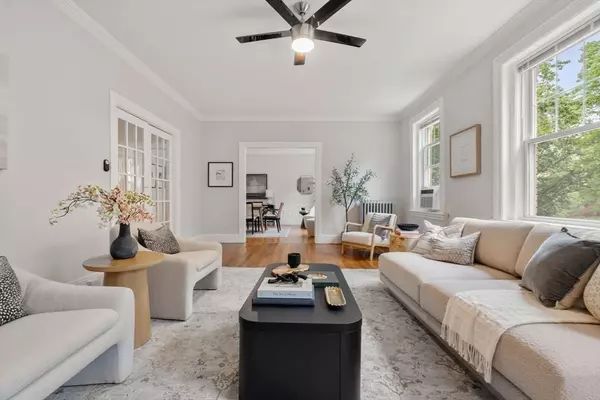3 Beds
2 Baths
1,873 SqFt
3 Beds
2 Baths
1,873 SqFt
OPEN HOUSE
Wed Aug 06, 11:30am - 1:00pm
Fri Aug 08, 12:00pm - 1:00pm
Sat Aug 09, 11:30am - 1:00pm
Sun Aug 10, 11:30am - 1:00pm
Key Details
Property Type Condo
Sub Type Condominium
Listing Status Active
Purchase Type For Sale
Square Footage 1,873 sqft
Price per Sqft $798
MLS Listing ID 73413933
Bedrooms 3
Full Baths 2
HOA Fees $956/mo
Year Built 1945
Annual Tax Amount $9,592
Tax Year 2025
Property Sub-Type Condominium
Property Description
Location
State MA
County Norfolk
Area Coolidge Corner
Zoning 9999
Direction Beacon or Sewall to Marshal
Rooms
Basement Y
Primary Bedroom Level Third
Dining Room Flooring - Wood
Kitchen Flooring - Wood, Dining Area, Countertops - Stone/Granite/Solid, Countertops - Upgraded, Cabinets - Upgraded, Remodeled, Stainless Steel Appliances
Interior
Heating Central, Steam
Cooling Window Unit(s)
Flooring Tile, Hardwood
Fireplaces Number 1
Fireplaces Type Living Room
Appliance Range, Dishwasher, Disposal, Refrigerator, Washer, Dryer, Range Hood, Plumbed For Ice Maker
Laundry In Unit, Electric Dryer Hookup
Exterior
Exterior Feature Patio
Community Features Public Transportation, Shopping, Park, Medical Facility, Highway Access, House of Worship, Private School, Public School, T-Station, University
Utilities Available for Gas Range, for Gas Oven, for Electric Dryer, Icemaker Connection
Roof Type Rubber
Total Parking Spaces 1
Garage No
Building
Story 1
Sewer Public Sewer
Water Public
Schools
Elementary Schools Lawrence
High Schools Bhs
Others
Pets Allowed Yes
Senior Community false
Acceptable Financing Contract
Listing Terms Contract
Find out why customers are choosing LPT Realty to meet their real estate needs
Learn More About LPT Realty







