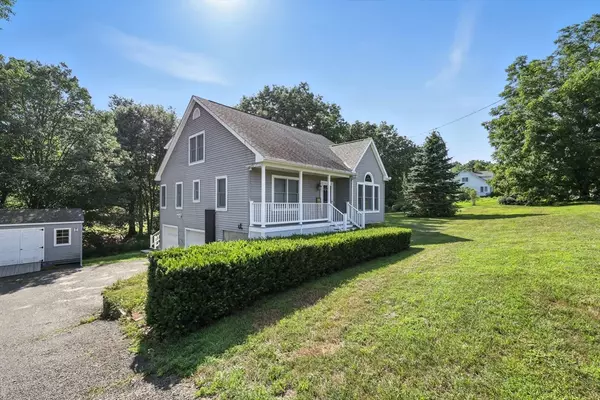4 Beds
2 Baths
2,123 SqFt
4 Beds
2 Baths
2,123 SqFt
OPEN HOUSE
Sun Aug 10, 2:00pm - 3:30pm
Key Details
Property Type Single Family Home
Sub Type Single Family Residence
Listing Status Active
Purchase Type For Sale
Square Footage 2,123 sqft
Price per Sqft $252
MLS Listing ID 73413300
Style Cape
Bedrooms 4
Full Baths 2
HOA Y/N false
Year Built 1995
Annual Tax Amount $5,781
Tax Year 2025
Lot Size 0.850 Acres
Acres 0.85
Property Sub-Type Single Family Residence
Property Description
Location
State MA
County Hampshire
Zoning Res V
Direction Glendale Rd between Pomeroy Meadow Rd and Rt 10
Rooms
Basement Full
Primary Bedroom Level Second
Kitchen Flooring - Stone/Ceramic Tile, Dining Area, Deck - Exterior, Exterior Access, Recessed Lighting, Slider, Peninsula
Interior
Interior Features Finish - Sheetrock
Heating Baseboard, Oil
Cooling Ductless
Flooring Tile, Carpet, Hardwood
Appliance Electric Water Heater, Solar Hot Water, Range, Dishwasher, Refrigerator
Laundry First Floor, Electric Dryer Hookup, Washer Hookup
Exterior
Exterior Feature Porch, Deck - Composite, Patio, Rain Gutters, Storage
Garage Spaces 2.0
Community Features Park, Walk/Jog Trails, Stable(s), Golf, Bike Path, Conservation Area
Utilities Available for Electric Range, for Electric Dryer, Washer Hookup
Roof Type Shingle
Total Parking Spaces 4
Garage Yes
Building
Foundation Concrete Perimeter
Sewer Private Sewer
Water Public
Architectural Style Cape
Schools
Elementary Schools Norris
Middle Schools Hrms
High Schools Hrhs
Others
Senior Community false
Find out why customers are choosing LPT Realty to meet their real estate needs
Learn More About LPT Realty







