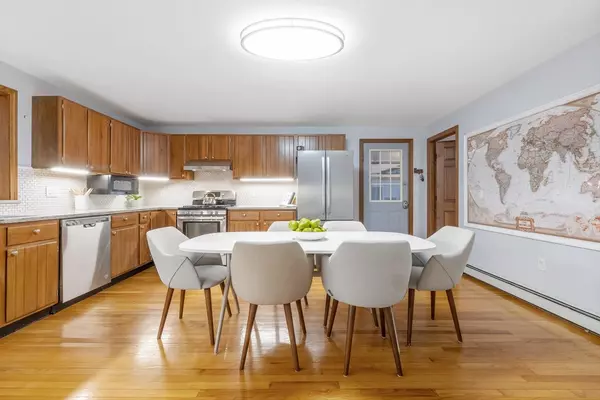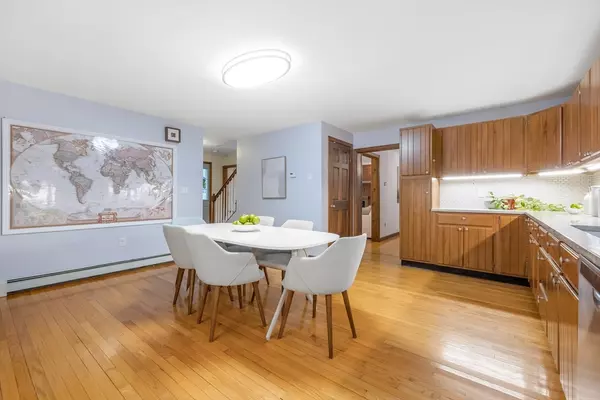5 Beds
2.5 Baths
3,021 SqFt
5 Beds
2.5 Baths
3,021 SqFt
OPEN HOUSE
Sat Aug 02, 10:30am - 12:00pm
Sun Aug 03, 10:30am - 12:00pm
Key Details
Property Type Single Family Home
Sub Type Single Family Residence
Listing Status Active
Purchase Type For Sale
Square Footage 3,021 sqft
Price per Sqft $331
MLS Listing ID 73411694
Style Colonial
Bedrooms 5
Full Baths 2
Half Baths 1
HOA Y/N false
Year Built 1989
Annual Tax Amount $9,158
Tax Year 2025
Lot Size 8,276 Sqft
Acres 0.19
Property Sub-Type Single Family Residence
Property Description
Location
State MA
County Norfolk
Zoning RESA
Direction Dead-end street accessed by Common or Quarry St and Dunn's Hill Rd
Rooms
Basement Full, Finished, Walk-Out Access, Interior Entry
Interior
Heating Natural Gas
Cooling Window Unit(s), Whole House Fan
Flooring Tile, Carpet, Hardwood
Fireplaces Number 1
Appliance Gas Water Heater, Range, Dishwasher, Disposal, Microwave, Refrigerator, Freezer, Washer, Dryer
Exterior
Exterior Feature Deck - Composite, Covered Patio/Deck, Hot Tub/Spa, Fenced Yard, Garden, Other
Garage Spaces 1.0
Fence Fenced
Community Features Public Transportation, Shopping, Park, Walk/Jog Trails, Golf, Highway Access, Private School, Public School, T-Station, University
Utilities Available for Gas Range, for Gas Oven
Roof Type Asphalt/Composition Shingles
Total Parking Spaces 8
Garage Yes
Building
Foundation Concrete Perimeter
Sewer Public Sewer
Water Public
Architectural Style Colonial
Others
Senior Community false
Find out why customers are choosing LPT Realty to meet their real estate needs
Learn More About LPT Realty







