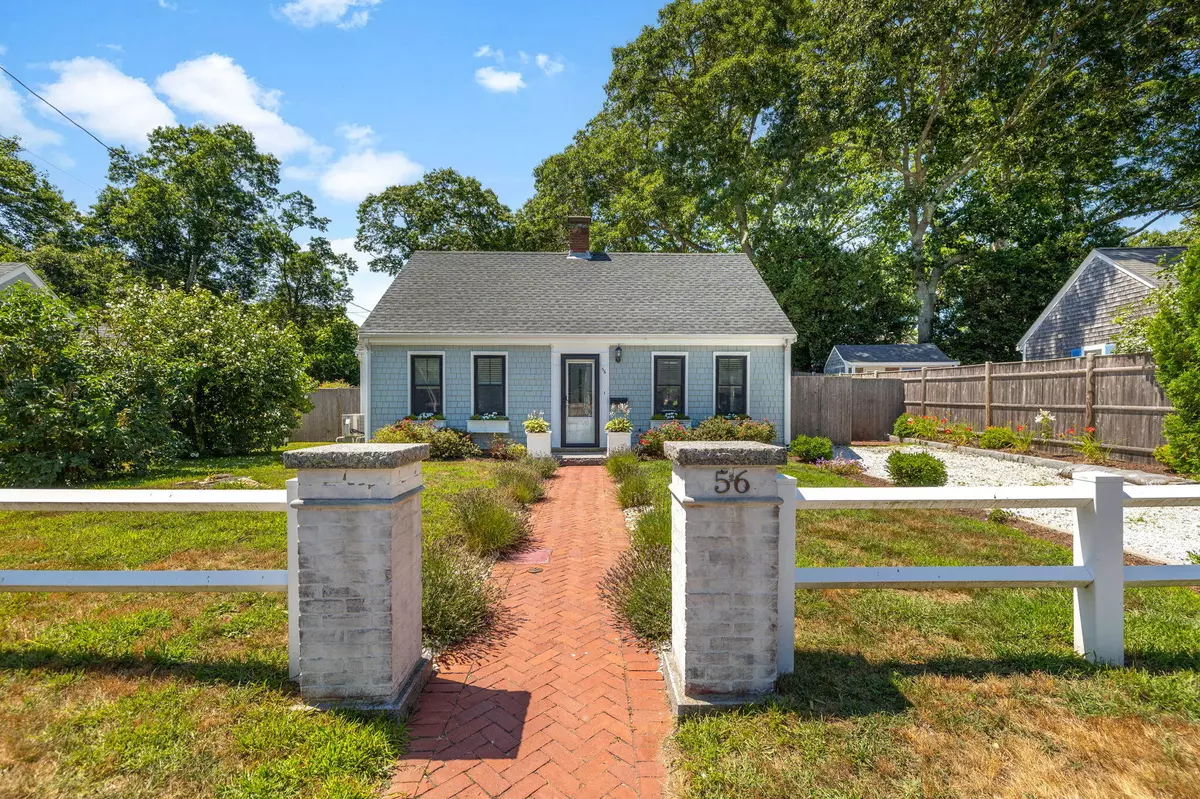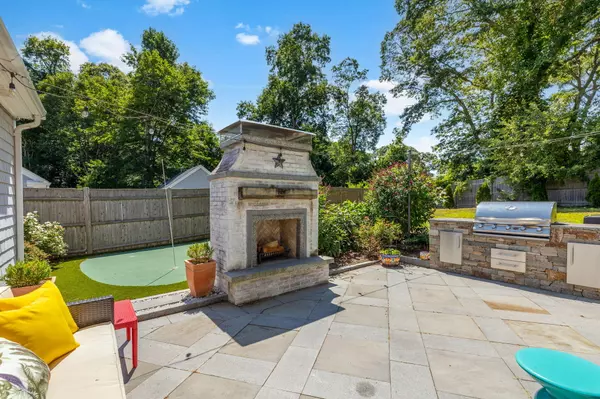3 Beds
1 Bath
1,140 SqFt
3 Beds
1 Bath
1,140 SqFt
OPEN HOUSE
Fri Aug 01, 4:00pm - 6:00pm
Sat Aug 02, 11:00am - 1:00pm
Sun Aug 03, 11:00am - 1:00pm
Key Details
Property Type Single Family Home
Sub Type Single Family Residence
Listing Status Active
Purchase Type For Sale
Square Footage 1,140 sqft
Price per Sqft $570
MLS Listing ID 22503610
Bedrooms 3
Full Baths 1
HOA Y/N No
Abv Grd Liv Area 1,140
Year Built 1949
Annual Tax Amount $3,608
Tax Year 2025
Lot Size 7,405 Sqft
Acres 0.17
Property Sub-Type Single Family Residence
Source Cape Cod & Islands API
Property Description
Location
State MA
County Barnstable
Zoning RC
Direction Main St to Gifford St. Right to Amvets Ave. Bear to the right. Amvets is a circle, #56 will be on your right.
Rooms
Primary Bedroom Level First
Bedroom 2 First
Bedroom 3 Second
Interior
Flooring Laminate, Carpet
Fireplace No
Appliance Gas Water Heater
Exterior
Exterior Feature Garden
Fence Fenced
Community Features Putting Green, Snow Removal, Rubbish Removal, Road Maintenance
View Y/N No
Roof Type Asphalt
Street Surface Paved
Garage No
Private Pool No
Building
Lot Description In Town Location, School, Medical Facility, Shopping, Cleared
Faces Main St to Gifford St. Right to Amvets Ave. Bear to the right. Amvets is a circle, #56 will be on your right.
Story 2
Foundation Slab
Sewer Septic Tank
Level or Stories 2
Structure Type Shingle Siding
New Construction No
Schools
Elementary Schools Falmouth
Middle Schools Falmouth
High Schools Falmouth
School District Falmouth
Others
Tax ID 38 11 000 059
Distance to Beach 1 to 2
Special Listing Condition None

Find out why customers are choosing LPT Realty to meet their real estate needs
Learn More About LPT Realty







