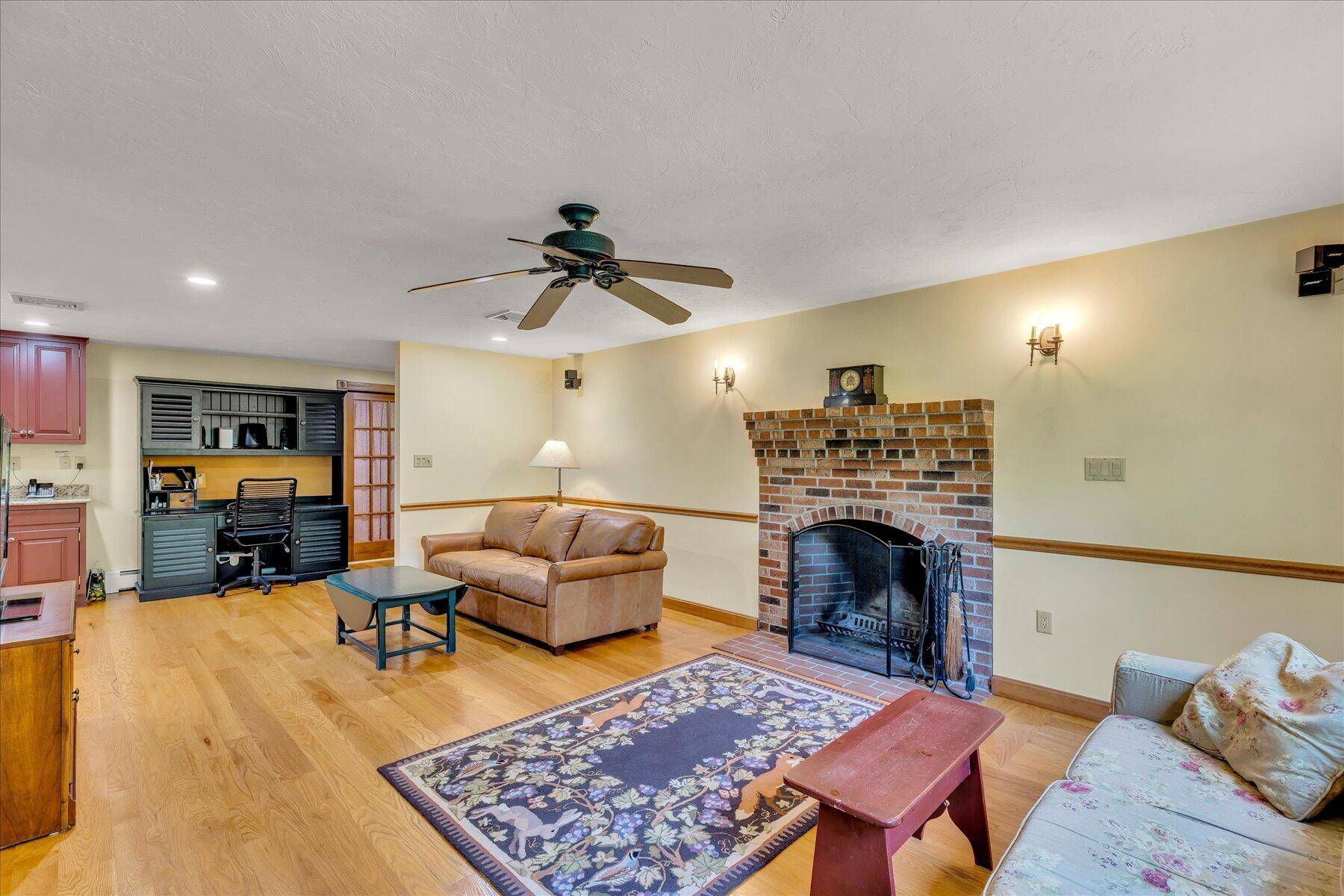3 Beds
3 Baths
2,387 SqFt
3 Beds
3 Baths
2,387 SqFt
OPEN HOUSE
Sat Jun 28, 11:30am - 1:00pm
Key Details
Property Type Single Family Home
Sub Type Single Family Residence
Listing Status Active
Purchase Type For Sale
Square Footage 2,387 sqft
Price per Sqft $439
Subdivision South Cape Estates
MLS Listing ID 22503142
Bedrooms 3
Full Baths 2
Half Baths 1
HOA Fees $37/mo
HOA Y/N Yes
Abv Grd Liv Area 2,387
Year Built 1998
Annual Tax Amount $5,775
Tax Year 2025
Lot Size 0.300 Acres
Acres 0.3
Property Sub-Type Single Family Residence
Source Cape Cod & Islands API
Property Description
Location
State MA
County Barnstable
Zoning R3
Direction Great Neck Road S to Great Oak Rd. to Wills Work Rd. to Whippoorwill Circle. Home on left
Rooms
Basement Cape Cod
Primary Bedroom Level Second
Bedroom 2 Second
Bedroom 3 Second
Kitchen Kitchen, Upgraded Cabinets, Kitchen Island, Pantry
Interior
Interior Features Mud Room, Linen Closet
Heating Hot Water
Flooring Hardwood, Tile
Fireplaces Number 1
Fireplaces Type Wood Burning
Fireplace Yes
Window Features Skylight(s)
Appliance Dishwasher, Washer, Wall/Oven Cook Top, Refrigerator, Microwave, Gas Water Heater
Laundry Laundry Room, Laundry Areas, Private Half Bath, First Floor
Exterior
Exterior Feature Outdoor Shower, Garden
Garage Spaces 2.0
Community Features Road Maintenance, Common Area, Playground
View Y/N No
Roof Type Asphalt,Pitched
Street Surface Paved
Garage Yes
Private Pool No
Building
Lot Description Conservation Area, Near Golf Course
Faces Great Neck Road S to Great Oak Rd. to Wills Work Rd. to Whippoorwill Circle. Home on left
Story 2
Foundation Poured
Sewer Innovative Alternative
Level or Stories 2
Structure Type Shingle Siding
New Construction No
Schools
Elementary Schools Mashpee
Middle Schools Mashpee
High Schools Mashpee
School District Mashpee
Others
Tax ID 1251840
Distance to Beach .1 - .3
Special Listing Condition None

Find out why customers are choosing LPT Realty to meet their real estate needs
Learn More About LPT Realty







