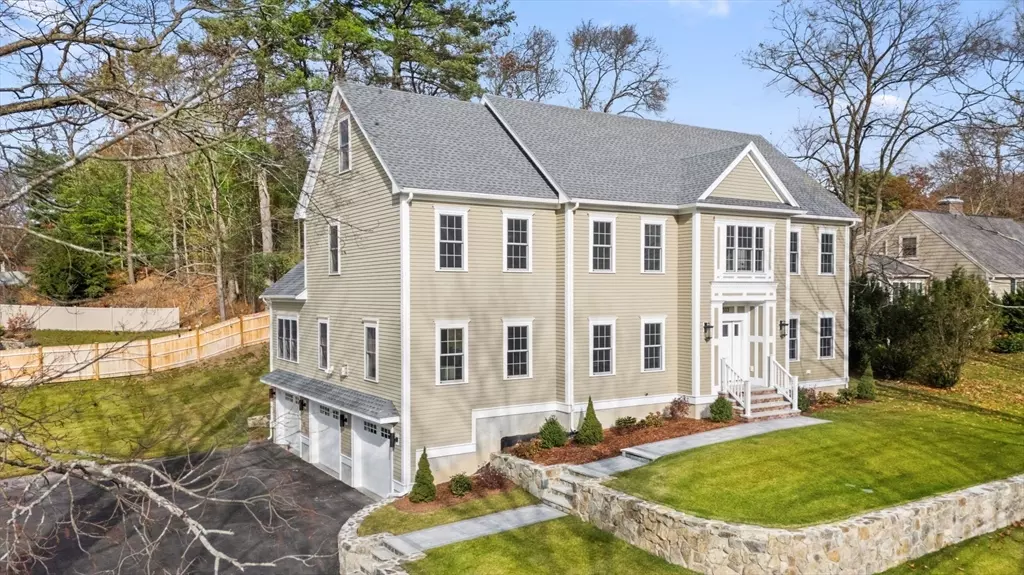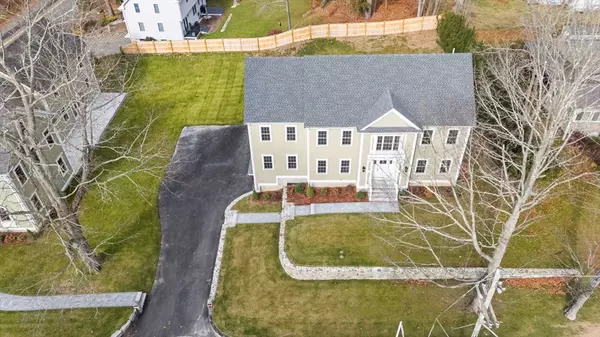
4 Beds
3 Baths
4,363 SqFt
4 Beds
3 Baths
4,363 SqFt
Open House
Sat Nov 15, 11:00am - 1:00pm
Sun Nov 16, 11:00am - 1:00pm
Key Details
Property Type Single Family Home
Sub Type Single Family Residence
Listing Status Active
Purchase Type For Sale
Square Footage 4,363 sqft
Price per Sqft $435
MLS Listing ID 73454534
Style Colonial
Bedrooms 4
Full Baths 3
HOA Y/N false
Year Built 2025
Annual Tax Amount $100,000,000
Tax Year 2025
Lot Size 0.360 Acres
Acres 0.36
Property Sub-Type Single Family Residence
Property Description
Location
State MA
County Essex
Zoning SRA
Direction Just before Lupine Road
Rooms
Family Room Ceiling Fan(s), Flooring - Hardwood
Basement Partial, Walk-Out Access, Interior Entry, Garage Access, Concrete
Primary Bedroom Level Second
Dining Room Flooring - Hardwood, Chair Rail, Wainscoting
Kitchen Flooring - Hardwood, Dining Area, Countertops - Stone/Granite/Solid, Kitchen Island, Stainless Steel Appliances
Interior
Interior Features Cathedral Ceiling(s), Ceiling Fan(s), Pantry, Recessed Lighting, Office, Sun Room, Bonus Room, Foyer, Central Vacuum
Heating Central, Forced Air, Propane
Cooling Central Air
Flooring Tile, Carpet, Hardwood, Flooring - Hardwood, Flooring - Wall to Wall Carpet
Fireplaces Number 1
Fireplaces Type Family Room
Appliance Water Heater, Tankless Water Heater, Range, Dishwasher, Disposal, Range Hood
Laundry Flooring - Stone/Ceramic Tile, Second Floor, Electric Dryer Hookup
Exterior
Exterior Feature Patio, Rain Gutters, Professional Landscaping, Sprinkler System, Screens
Garage Spaces 3.0
Community Features Public Transportation, Shopping, Park, Walk/Jog Trails, Golf, Highway Access, House of Worship, Public School, T-Station, Sidewalks
Utilities Available for Gas Range, for Gas Oven, for Electric Dryer
Roof Type Shingle
Total Parking Spaces 9
Garage Yes
Building
Lot Description Wooded, Easements
Foundation Concrete Perimeter
Sewer Public Sewer
Water Public
Architectural Style Colonial
Schools
Elementary Schools South
Middle Schools Doherty
High Schools Ahs
Others
Senior Community false
Virtual Tour https://book.shamremedia.com/videos/019a78bb-751d-733f-b7f6-2ea502d242f7

Find out why customers are choosing LPT Realty to meet their real estate needs
Learn More About LPT Realty







