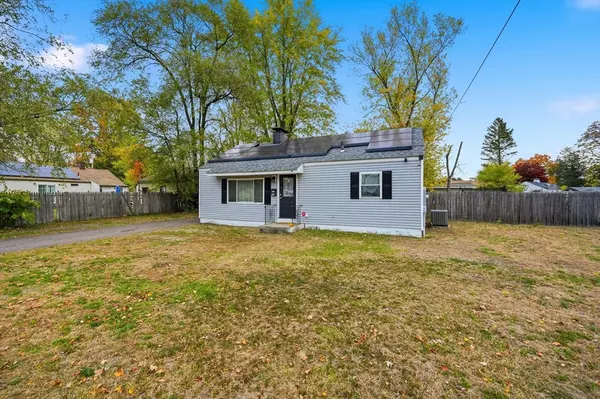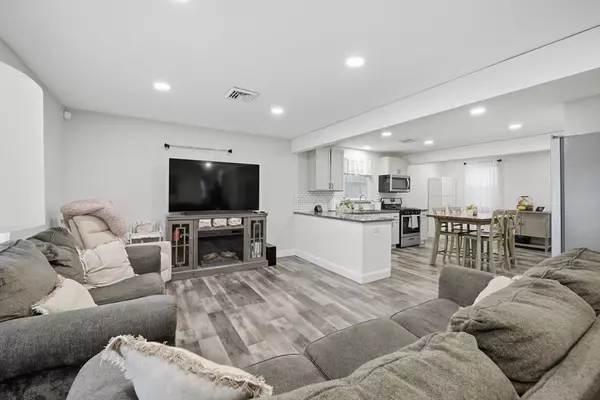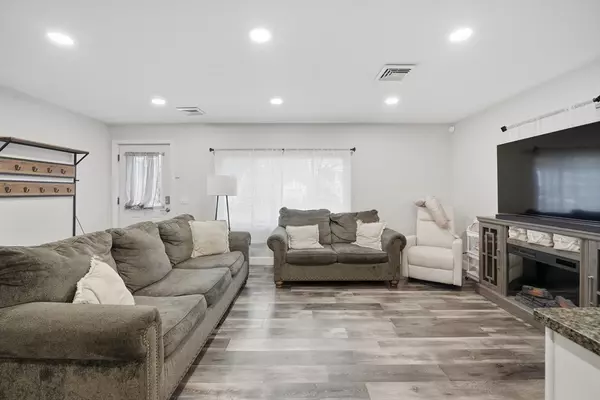
3 Beds
1 Bath
962 SqFt
3 Beds
1 Bath
962 SqFt
Open House
Sun Nov 02, 10:00am - 11:30am
Key Details
Property Type Single Family Home
Sub Type Single Family Residence
Listing Status Active
Purchase Type For Sale
Square Footage 962 sqft
Price per Sqft $259
MLS Listing ID 73449275
Style Ranch
Bedrooms 3
Full Baths 1
HOA Y/N false
Year Built 1961
Annual Tax Amount $3,403
Tax Year 2025
Lot Size 9,583 Sqft
Acres 0.22
Property Sub-Type Single Family Residence
Property Description
Location
State MA
County Hampden
Zoning R1
Direction St James to Cuff to Lehigh
Rooms
Family Room Flooring - Vinyl
Primary Bedroom Level First
Dining Room Flooring - Vinyl
Kitchen Flooring - Vinyl, Countertops - Stone/Granite/Solid, Cabinets - Upgraded, Open Floorplan, Stainless Steel Appliances, Gas Stove, Lighting - Overhead
Interior
Interior Features Internet Available - Unknown
Heating Central, Forced Air, Natural Gas
Cooling Central Air, Active Solar
Flooring Vinyl, Vinyl / VCT
Appliance Gas Water Heater, Tankless Water Heater, Range, Dishwasher, Disposal, Microwave, Refrigerator, Plumbed For Ice Maker
Laundry First Floor, Washer Hookup
Exterior
Exterior Feature Patio, Pool - Above Ground, Storage, Fenced Yard
Fence Fenced
Pool Above Ground
Community Features Public Transportation, Shopping, Tennis Court(s), Park, Walk/Jog Trails, Medical Facility, Laundromat, Conservation Area, Highway Access, House of Worship, Private School, Public School, University
Utilities Available for Gas Range, for Gas Oven, Washer Hookup, Icemaker Connection
Roof Type Shingle
Total Parking Spaces 4
Garage No
Private Pool true
Building
Lot Description Cleared, Level
Foundation Concrete Perimeter, Slab
Sewer Public Sewer
Water Public
Architectural Style Ranch
Others
Senior Community false

Find out why customers are choosing LPT Realty to meet their real estate needs
Learn More About LPT Realty







